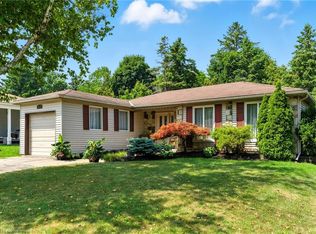Modern Comfort Meets Dundas Charm in Pleasant Valley. Welcome to your dream home in Pleasant Valley, Dundas a totally turnkey, modern, and stylish bungalow designed for effortless living. Whether you're a first-time buyer looking for a fresh start or downsizing to a more manageable space without sacrificing style, this home delivers. Step inside to find bright, open spaces, sleek new flooring, fresh trim and paint, and a gorgeous, fully updated kitchen with high-end appliances, stylish finishes, and all the storage you need. The spa-like bathroom is straight out of a design magazine, while main floor laundry keeps life simple. The fully finished basement is an absolute bonus complete with a cozy natural wood fireplace, rec room, den/bedroom, second laundry area, and side entrance perfect for hosting guests or creating a private retreat. But lets talk about the backyard oasis because this one is next-level. A hot tub, double-wide gazebo, and multiple fire pits set the stage for epic summer nights. It's massive, private, and surrounded by lush greenery, making it the ultimate entertainers paradise or a peaceful escape after a long day. All of this is set in one of Dundas most sought-after neighborhoods, just minutes from hiking trails, local shops, cafés, and every thing that makes this area so special. Move right in and start enjoying life in a home that feels just right. Ready to see it for yourself? Lets book a tour!
This property is off market, which means it's not currently listed for sale or rent on Zillow. This may be different from what's available on other websites or public sources.
