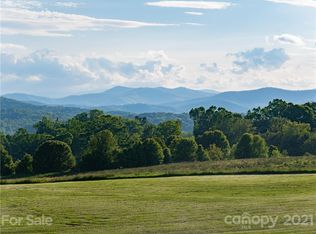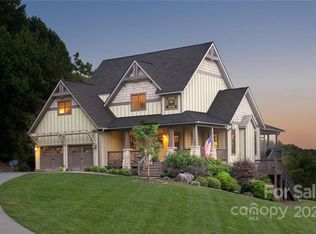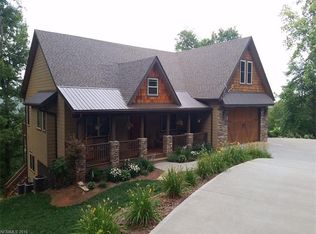Closed
$1,250,000
67 Pisgah Forest Trl, Arden, NC 28704
3beds
4,463sqft
Single Family Residence
Built in 2008
1.75 Acres Lot
$1,250,100 Zestimate®
$280/sqft
$5,421 Estimated rent
Home value
$1,250,100
$1.16M - $1.36M
$5,421/mo
Zestimate® history
Loading...
Owner options
Explore your selling options
What's special
Don't miss out on this meticulously-maintained, beautifully-updated, LIKE NEW, IDEAL First/Second HOME in Arden's UPSCALE GATED COMMUNITY of Soapstone Creek Estates! RELAX on the expansive wrap around covered porch! ENJOY the long range fall/winter MOUNTAIN VIEWS & NATURAL PRIVACY that bordering the Pisgah National Forest/Bear Preserve affords. This move in ready, PRISTINE, 3 BR, 4.5 BA HOME is a MUST SEE...w/a most INCREDIBLE, prominent, vaulted, 2 story, stone, gas log fireplace! There's not one but...three LIVING ROOMS you can lounge in... along w/two spacious, master suites w/large custom bathrooms & walk-in closets. Entertaining is a breeze in the gorgeous open kitchen/dining room which includes: top of the line cabinetry, Samsung SS appliances, exquisite, Leathered Quartz countertops & a massive breakfast island. All in a well-established, neighborhood w/a Newer Roof and Zoned HVAC. It is End of the cul-de-sac...PRIVATE! Discover NC LIVING at it's BEST! There's nothing like it!
Zillow last checked: 8 hours ago
Listing updated: April 02, 2024 at 01:40pm
Listing Provided by:
Maria Cavallo LoveAshevilleRealty@gmail.com,
Love Asheville Realty
Bought with:
Valerie Thorne
Coldwell Banker Advantage
Source: Canopy MLS as distributed by MLS GRID,MLS#: 4089907
Facts & features
Interior
Bedrooms & bathrooms
- Bedrooms: 3
- Bathrooms: 5
- Full bathrooms: 4
- 1/2 bathrooms: 1
- Main level bedrooms: 1
Primary bedroom
- Level: Main
Bedroom s
- Level: Upper
Bathroom full
- Level: Basement
Bathroom half
- Level: Main
Bathroom full
- Level: Upper
Bar entertainment
- Level: Basement
Other
- Level: Main
Other
- Level: Upper
Other
- Level: Upper
Den
- Level: Basement
Dining room
- Level: Main
Great room
- Level: Upper
Kitchen
- Level: Main
Laundry
- Level: Main
Living room
- Level: Main
Loft
- Level: Upper
Other
- Level: Main
Office
- Level: Basement
Other
- Level: Basement
Utility room
- Level: Basement
Heating
- Heat Pump, Humidity Control, Propane, Zoned
Cooling
- Ceiling Fan(s), Central Air, Zoned
Appliances
- Included: Dishwasher, Disposal, Electric Oven, Electric Water Heater, Gas Cooktop, Microwave, Refrigerator
- Laundry: Laundry Room, Main Level
Features
- Breakfast Bar, Built-in Features, Cathedral Ceiling(s), Kitchen Island, Open Floorplan, Vaulted Ceiling(s)(s), Walk-In Closet(s)
- Flooring: Carpet, Tile, Wood
- Windows: Storm Window(s)
- Basement: Exterior Entry,Finished,Interior Entry
- Fireplace features: Den, Gas Log, Living Room, Propane
Interior area
- Total structure area: 3,077
- Total interior livable area: 4,463 sqft
- Finished area above ground: 3,077
- Finished area below ground: 1,386
Property
Parking
- Total spaces: 2
- Parking features: Attached Garage, Garage Door Opener, Garage on Main Level
- Attached garage spaces: 2
Features
- Levels: Two
- Stories: 2
- Patio & porch: Covered, Porch, Wrap Around
- Exterior features: Other - See Remarks
- Has view: Yes
- View description: Long Range, Mountain(s), Winter, Year Round
Lot
- Size: 1.75 Acres
- Features: Adjoins Forest, Cul-De-Sac, Green Area
Details
- Parcel number: 1011706
- Zoning: R-3
- Special conditions: Standard
Construction
Type & style
- Home type: SingleFamily
- Architectural style: Traditional
- Property subtype: Single Family Residence
Materials
- Hardboard Siding
- Roof: Shingle
Condition
- New construction: No
- Year built: 2008
Utilities & green energy
- Sewer: Septic Installed
- Water: Well
- Utilities for property: Propane
Community & neighborhood
Community
- Community features: None
Location
- Region: Arden
- Subdivision: Soapstone Creek Estates
HOA & financial
HOA
- Has HOA: Yes
- HOA fee: $150 monthly
- Association name: Soapstone Creek HOA
- Association phone: 937-216-8068
Other
Other facts
- Listing terms: Cash,Conventional
- Road surface type: Concrete, Paved
Price history
| Date | Event | Price |
|---|---|---|
| 4/1/2024 | Sold | $1,250,000-3.5%$280/sqft |
Source: | ||
| 12/11/2023 | Listed for sale | $1,295,500+118.8%$290/sqft |
Source: | ||
| 7/22/2014 | Listing removed | $592,000$133/sqft |
Source: Keller Williams Professionals #552350 | ||
| 7/22/2014 | Pending sale | $592,000+9%$133/sqft |
Source: Keller Williams Professionals #552350 | ||
| 7/21/2014 | Sold | $543,000-8.3%$122/sqft |
Source: | ||
Public tax history
| Year | Property taxes | Tax assessment |
|---|---|---|
| 2024 | $4,572 | $861,000 |
| 2023 | $4,572 +15.1% | $861,000 +45.5% |
| 2022 | $3,971 | $591,800 |
Find assessor info on the county website
Neighborhood: 28704
Nearby schools
GreatSchools rating
- 6/10Glenn C Marlow ElementaryGrades: K-5Distance: 4.3 mi
- 6/10Rugby MiddleGrades: 6-8Distance: 7.6 mi
- 8/10West Henderson HighGrades: 9-12Distance: 7.3 mi
Schools provided by the listing agent
- Elementary: Glen Marlow
- Middle: RS
- High: West Henderson
Source: Canopy MLS as distributed by MLS GRID. This data may not be complete. We recommend contacting the local school district to confirm school assignments for this home.
Get a cash offer in 3 minutes
Find out how much your home could sell for in as little as 3 minutes with a no-obligation cash offer.
Estimated market value
$1,250,100
Get a cash offer in 3 minutes
Find out how much your home could sell for in as little as 3 minutes with a no-obligation cash offer.
Estimated market value
$1,250,100


