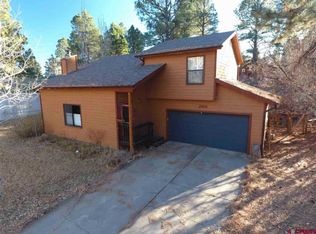Sold cren member
$705,000
67 Pine Ridge Loop, Durango, CO 81301
4beds
2,648sqft
Stick Built
Built in 1982
0.32 Acres Lot
$736,500 Zestimate®
$266/sqft
$3,818 Estimated rent
Home value
$736,500
$655,000 - $825,000
$3,818/mo
Zestimate® history
Loading...
Owner options
Explore your selling options
What's special
In the thriving neighborhood of Durango West 2, just a short 10 minute drive from downtown Durango, you are welcomed into this fantastic 4 bed, 3 bath home with an attached 2 car garage. With brand new flooring on the main level and new carpet, the natural light floods in through the wall of large windows and attached solarium, creating excellent passive solar. It has an open concept kitchen, dining, and living area with a spacious primary suite and a second bedroom on the main level. An upper loft area overlooks the living area and is perfect for a work-from-home office. The lower level boasts two bedrooms, a full bathroom, a second living area with a pellet stove, and garage access. Outside, you’ll find a multi-level deck with a hot tub and an abundance of room to entertain friends and family and enjoy the incredible weather that Durango has to offer. You’ll also find a secondary gravel driveway to park your RV, trailers, and toys to make the most of all of your adventures. Speaking of adventures, Durango West 2 has access to roughly 5 miles of hiking trails through the subdivision and is a short drive to the white water park and river access in town. No HOA but there is a metro fee of $160 per month covering your water, sewer, road maintenance, snow plowing and other common area maintenance. Central sewer and Lake Durango water. Schedule a showing today and make the most of this incredible home and location. Your Southwest Colorado lifestyle awaits!
Zillow last checked: 8 hours ago
Listing updated: September 19, 2024 at 01:22pm
Listed by:
Jarod Townsend 970-508-0779,
Blackmore Group
Bought with:
Malia Bowkett
Destination DRO Real Estate Group, LLC
Source: CREN,MLS#: 813483
Facts & features
Interior
Bedrooms & bathrooms
- Bedrooms: 4
- Bathrooms: 3
- Full bathrooms: 1
- 3/4 bathrooms: 2
Primary bedroom
- Level: Main
Dining room
- Features: Breakfast Nook, Kitchen Bar
Cooling
- Ceiling Fan(s)
Appliances
- Included: Range, Dryer, Disposal, Microwave
- Laundry: W/D Hookup
Features
- Cathedral Ceiling(s), Ceiling Fan(s), Vaulted Ceiling(s), Pantry, Walk-In Closet(s)
- Flooring: Carpet-Partial, Laminate, Tile
- Windows: Window Coverings, Double Pane Windows
- Basement: Finished
- Has fireplace: Yes
- Fireplace features: Free Standing, Basement, Den/Family Room
Interior area
- Total structure area: 2,648
- Total interior livable area: 2,648 sqft
- Finished area above ground: 2,648
Property
Parking
- Total spaces: 2
- Parking features: Attached Garage
- Attached garage spaces: 2
Features
- Levels: One and One Half
- Stories: 1
- Patio & porch: Deck, Covered Porch
- Has spa: Yes
- Spa features: Hot Tub
- Has view: Yes
- View description: Mountain(s)
Lot
- Size: 0.32 Acres
- Features: Wooded
Details
- Additional structures: Garage(s)
- Parcel number: 566129210010
- Zoning description: Residential Single Family
Construction
Type & style
- Home type: SingleFamily
- Property subtype: Stick Built
Materials
- Wood Frame, Wood, Cedar
- Roof: Metal
Condition
- New construction: No
- Year built: 1982
Utilities & green energy
- Sewer: Central
- Water: Central Water, Installed Paid
- Utilities for property: Electricity Connected, Internet, Phone - Cell Reception, Phone Connected
Community & neighborhood
Location
- Region: Durango
- Subdivision: Durango West 2
Other
Other facts
- Road surface type: Paved
Price history
| Date | Event | Price |
|---|---|---|
| 9/19/2024 | Sold | $705,000-3.4%$266/sqft |
Source: | ||
| 8/16/2024 | Contingent | $729,900$276/sqft |
Source: | ||
| 7/31/2024 | Price change | $729,900-2%$276/sqft |
Source: | ||
| 7/6/2024 | Price change | $745,000-1.3%$281/sqft |
Source: | ||
| 6/14/2024 | Price change | $755,000-1.3%$285/sqft |
Source: | ||
Public tax history
| Year | Property taxes | Tax assessment |
|---|---|---|
| 2025 | $1,569 +47.7% | $45,540 +27.6% |
| 2024 | $1,062 -15.4% | $35,680 -3.6% |
| 2023 | $1,255 -0.5% | $37,010 +25.2% |
Find assessor info on the county website
Neighborhood: 81301
Nearby schools
GreatSchools rating
- 7/10Park Elementary SchoolGrades: PK-5Distance: 6.1 mi
- 6/10Escalante Middle SchoolGrades: 6-8Distance: 7.2 mi
- 9/10Durango High SchoolGrades: 9-12Distance: 6.4 mi
Schools provided by the listing agent
- Elementary: Park K-5
- Middle: Escalante 6-8
- High: Durango 9-12
Source: CREN. This data may not be complete. We recommend contacting the local school district to confirm school assignments for this home.

Get pre-qualified for a loan
At Zillow Home Loans, we can pre-qualify you in as little as 5 minutes with no impact to your credit score.An equal housing lender. NMLS #10287.
