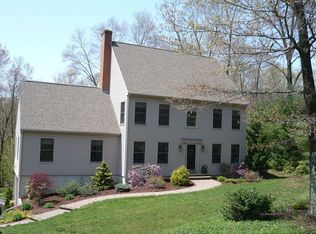Sold for $376,000
$376,000
67 Pine Hill Road, Tolland, CT 06084
4beds
2,880sqft
Single Family Residence
Built in 1989
1.1 Acres Lot
$477,200 Zestimate®
$131/sqft
$3,760 Estimated rent
Home value
$477,200
$453,000 - $501,000
$3,760/mo
Zestimate® history
Loading...
Owner options
Explore your selling options
What's special
Large Clayton Woods II Colonial set on a 1.1 Acre Lot. Large Windows and many skylights let the sun pour into this 4 bedroom colonial. Center island kitchen has SS Appliances, granite counter tops, and a dining area. Formal dining room, fireplaced living room, first floor family room, and a sunroom. First floor also has a large mudroom, a half bath that includes the laundry, and extra large 2 car attached garage. Second floor offers a primary bedroom with a full bath and walk in closet, a 20x21 bonus room, two other bedrooms, and two full baths. The home also has a Sky Lit 3rd floor loft area and another walk in closet. Full unfinished walk out basement, large out building, deck, and backyard fish pond.
Zillow last checked: 8 hours ago
Listing updated: April 27, 2023 at 08:20am
Listed by:
Earl D. Melendy 860-305-6705,
RE/MAX Destination
Bought with:
Darrin Melendy, RES.0804651
RE/MAX Destination
Source: Smart MLS,MLS#: 170535405
Facts & features
Interior
Bedrooms & bathrooms
- Bedrooms: 4
- Bathrooms: 3
- Full bathrooms: 2
- 1/2 bathrooms: 1
Primary bedroom
- Features: Full Bath, Walk-In Closet(s), Wall/Wall Carpet
- Level: Upper
- Area: 234 Square Feet
- Dimensions: 18 x 13
Bedroom
- Features: Wall/Wall Carpet
- Level: Upper
- Area: 140 Square Feet
- Dimensions: 14 x 10
Bedroom
- Features: Wall/Wall Carpet
- Level: Upper
- Area: 130 Square Feet
- Dimensions: 13 x 10
Bedroom
- Features: Wall/Wall Carpet
- Level: Upper
- Area: 420 Square Feet
- Dimensions: 21 x 20
Dining room
- Features: Hardwood Floor
- Level: Main
- Area: 156 Square Feet
- Dimensions: 13 x 12
Family room
- Features: Hardwood Floor
- Level: Main
- Area: 272 Square Feet
- Dimensions: 17 x 16
Kitchen
- Features: Ceiling Fan(s), Granite Counters, Kitchen Island, Vinyl Floor
- Level: Main
- Area: 240 Square Feet
- Dimensions: 12 x 20
Living room
- Features: Fireplace, Wall/Wall Carpet
- Level: Main
- Area: 234 Square Feet
- Dimensions: 18 x 13
Loft
- Features: Ceiling Fan(s), Skylight
- Level: Other
- Area: 224 Square Feet
- Dimensions: 8 x 28
Other
- Features: Vinyl Floor
- Level: Main
- Area: 100 Square Feet
- Dimensions: 10 x 10
Sun room
- Features: Skylight, Sliders, Tile Floor
- Level: Main
- Area: 120 Square Feet
- Dimensions: 12 x 10
Heating
- Baseboard, Oil
Cooling
- Ceiling Fan(s), Central Air, Whole House Fan
Appliances
- Included: Oven/Range, Refrigerator, Dishwasher, Water Heater
- Laundry: Main Level, Mud Room
Features
- Windows: Thermopane Windows
- Basement: Full,Unfinished
- Attic: Access Via Hatch
- Number of fireplaces: 1
Interior area
- Total structure area: 2,880
- Total interior livable area: 2,880 sqft
- Finished area above ground: 2,880
- Finished area below ground: 0
Property
Parking
- Total spaces: 2
- Parking features: Attached, Garage Door Opener, Paved
- Attached garage spaces: 2
- Has uncovered spaces: Yes
Features
- Patio & porch: Deck
Lot
- Size: 1.10 Acres
- Features: Subdivided, Few Trees
Details
- Parcel number: 1654202
- Zoning: RDD
Construction
Type & style
- Home type: SingleFamily
- Architectural style: Colonial
- Property subtype: Single Family Residence
Materials
- Cedar, Wood Siding
- Foundation: Concrete Perimeter
- Roof: Asphalt
Condition
- New construction: No
- Year built: 1989
Utilities & green energy
- Sewer: Septic Tank
- Water: Private
Green energy
- Energy efficient items: Windows
Community & neighborhood
Location
- Region: Tolland
- Subdivision: Clayton Woods II
Price history
| Date | Event | Price |
|---|---|---|
| 4/21/2023 | Sold | $376,000-8.3%$131/sqft |
Source: | ||
| 2/26/2023 | Pending sale | $409,900$142/sqft |
Source: | ||
| 2/26/2023 | Contingent | $409,900$142/sqft |
Source: | ||
| 1/6/2023 | Price change | $409,900-2.4%$142/sqft |
Source: | ||
| 12/1/2022 | Price change | $419,900-2.3%$146/sqft |
Source: | ||
Public tax history
| Year | Property taxes | Tax assessment |
|---|---|---|
| 2025 | $6,131 +1.1% | $225,500 +40.4% |
| 2024 | $6,066 +1.2% | $160,600 |
| 2023 | $5,995 +5.1% | $160,600 +3% |
Find assessor info on the county website
Neighborhood: 06084
Nearby schools
GreatSchools rating
- 8/10Tolland Intermediate SchoolGrades: 3-5Distance: 2.7 mi
- 7/10Tolland Middle SchoolGrades: 6-8Distance: 3.4 mi
- 8/10Tolland High SchoolGrades: 9-12Distance: 3.7 mi
Schools provided by the listing agent
- Elementary: Birch Grove
- High: Tolland
Source: Smart MLS. This data may not be complete. We recommend contacting the local school district to confirm school assignments for this home.
Get pre-qualified for a loan
At Zillow Home Loans, we can pre-qualify you in as little as 5 minutes with no impact to your credit score.An equal housing lender. NMLS #10287.
Sell for more on Zillow
Get a Zillow Showcase℠ listing at no additional cost and you could sell for .
$477,200
2% more+$9,544
With Zillow Showcase(estimated)$486,744
