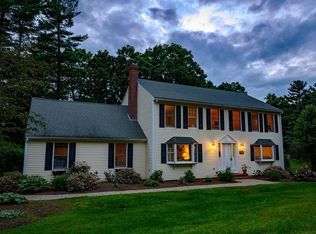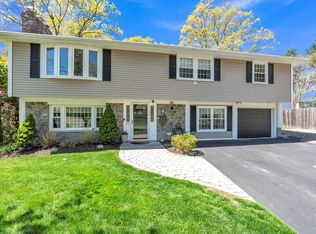Sold for $995,000
$995,000
67 Pine Hill Rd, Southborough, MA 01772
4beds
4,160sqft
Single Family Residence
Built in 1991
3.27 Acres Lot
$1,002,400 Zestimate®
$239/sqft
$5,866 Estimated rent
Home value
$1,002,400
$932,000 - $1.08M
$5,866/mo
Zestimate® history
Loading...
Owner options
Explore your selling options
What's special
Welcome to 67 Pine Hill Rd! This spacious single-family home sits on 3.27 acres at the end of an exclusive 6-lot cul-de-sac, surrounded by conservation land. Designed with an open floor plan, this home is perfect for entertaining & offers an easy flow filled with natural light. The cathedral-ceiling family room features skylights and an impressive fireplace, while the sunroom leads to a large deck overlooking the private backyard. Full bath on main level w/ laundry. 2nd level has 4 bedrooms, 2 full bathrooms. The fully finished lower level adds flexibility with a 5th bedroom, full bath, home gym, & family room. Don't forget the 3 car car garage! Recent updates include a Fujitsu HVAC system with heat pump technology (2021), 3rd zone added to basement, new appliances (2023), water heater (2022), new flooring in the living room, office & downstairs LR, recessed lighting in bedrooms, office & more. A rare opportunity for privacy, updates & versatile living on a premier cul-de-sac setting.
Zillow last checked: 8 hours ago
Listing updated: December 04, 2025 at 12:45pm
Listed by:
Andrea Beth Castinetti 508-277-0063,
Castinetti Realty Group 508-719-8804,
Stacy Dobay 978-479-4466
Bought with:
Doreen Lewis
Redfin Corp.
Source: MLS PIN,MLS#: 73437701
Facts & features
Interior
Bedrooms & bathrooms
- Bedrooms: 4
- Bathrooms: 4
- Full bathrooms: 4
Primary bedroom
- Features: Bathroom - Full, Cathedral Ceiling(s), Walk-In Closet(s), Flooring - Wall to Wall Carpet
- Level: Second
Bedroom 2
- Features: Closet, Flooring - Wall to Wall Carpet
- Level: Second
Bedroom 3
- Features: Closet, Flooring - Wall to Wall Carpet
- Level: Second
Bedroom 4
- Features: Closet, Flooring - Wall to Wall Carpet
- Level: Second
Primary bathroom
- Features: Yes
Bathroom 1
- Features: Bathroom - Full, Dryer Hookup - Electric, Washer Hookup
- Level: First
Bathroom 2
- Features: Bathroom - Full, Skylight, Cathedral Ceiling(s), Closet - Linen, Double Vanity
- Level: Second
Bathroom 3
- Features: Bathroom - Full, Closet - Linen, Double Vanity
- Level: Second
Dining room
- Features: Flooring - Hardwood
- Level: First
Family room
- Level: First
Kitchen
- Features: Flooring - Hardwood, Kitchen Island, Breakfast Bar / Nook, Exterior Access, Open Floorplan, Gas Stove
- Level: First
Living room
- Features: Skylight, Cathedral Ceiling(s), Flooring - Wall to Wall Carpet
- Level: First
Heating
- Central, Heat Pump
Cooling
- Central Air, Ductless
Appliances
- Included: Gas Water Heater, Range, Dishwasher, Disposal, Microwave, Refrigerator, Washer, Dryer
- Laundry: First Floor, Gas Dryer Hookup, Electric Dryer Hookup, Washer Hookup
Features
- Bathroom - Full, Bathroom - With Shower Stall, Bathroom, Bedroom, Exercise Room, Play Room
- Flooring: Tile, Carpet, Hardwood
- Windows: Insulated Windows
- Basement: Full,Finished,Interior Entry,Garage Access
- Number of fireplaces: 1
- Fireplace features: Living Room
Interior area
- Total structure area: 4,160
- Total interior livable area: 4,160 sqft
- Finished area above ground: 3,160
- Finished area below ground: 1,000
Property
Parking
- Total spaces: 6
- Parking features: Attached, Under, Paved Drive, Off Street
- Attached garage spaces: 3
- Uncovered spaces: 3
Features
- Patio & porch: Porch - Enclosed, Deck - Wood
- Exterior features: Porch - Enclosed, Deck - Wood
Lot
- Size: 3.27 Acres
- Features: Wooded, Easements, Cleared, Gentle Sloping, Level
Details
- Parcel number: 1665027
- Zoning: RA
Construction
Type & style
- Home type: SingleFamily
- Architectural style: Colonial
- Property subtype: Single Family Residence
Materials
- Frame
- Foundation: Concrete Perimeter
- Roof: Shingle
Condition
- Year built: 1991
Utilities & green energy
- Sewer: Public Sewer
- Water: Public
- Utilities for property: for Gas Range, for Electric Range, for Gas Dryer, for Electric Dryer, Washer Hookup
Community & neighborhood
Community
- Community features: Public Transportation, Golf, Medical Facility, Laundromat, Conservation Area, Highway Access, Public School, University
Location
- Region: Southborough
Price history
| Date | Event | Price |
|---|---|---|
| 12/4/2025 | Sold | $995,000-0.4%$239/sqft |
Source: MLS PIN #73437701 Report a problem | ||
| 10/26/2025 | Contingent | $999,000$240/sqft |
Source: MLS PIN #73437701 Report a problem | ||
| 10/19/2025 | Price change | $999,000-8.8%$240/sqft |
Source: MLS PIN #73437701 Report a problem | ||
| 10/1/2025 | Listed for sale | $1,095,000+31.9%$263/sqft |
Source: MLS PIN #73437701 Report a problem | ||
| 12/7/2020 | Sold | $830,000-2.3%$200/sqft |
Source: Public Record Report a problem | ||
Public tax history
| Year | Property taxes | Tax assessment |
|---|---|---|
| 2025 | $15,035 +1.8% | $1,088,700 +2.5% |
| 2024 | $14,775 +5.8% | $1,062,200 +12.2% |
| 2023 | $13,970 +13.9% | $946,500 +25.1% |
Find assessor info on the county website
Neighborhood: 01772
Nearby schools
GreatSchools rating
- 10/10Albert S. Woodward Memorial SchoolGrades: 2-3Distance: 2.4 mi
- 7/10P. Brent Trottier Middle SchoolGrades: 6-8Distance: 3.3 mi
- 10/10Algonquin Regional High SchoolGrades: 9-12Distance: 6.5 mi
Get a cash offer in 3 minutes
Find out how much your home could sell for in as little as 3 minutes with a no-obligation cash offer.
Estimated market value$1,002,400
Get a cash offer in 3 minutes
Find out how much your home could sell for in as little as 3 minutes with a no-obligation cash offer.
Estimated market value
$1,002,400

