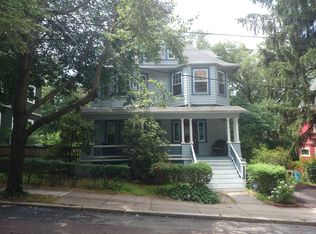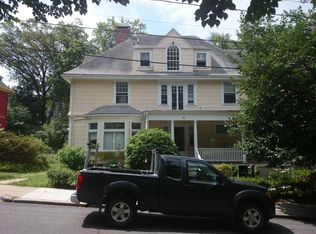Sold for $1,465,000
$1,465,000
67 Peter Parley Rd, Jamaica Plain, MA 02130
5beds
2,576sqft
Single Family Residence
Built in 1885
5,500 Square Feet Lot
$1,490,000 Zestimate®
$569/sqft
$4,518 Estimated rent
Home value
$1,490,000
$1.37M - $1.62M
$4,518/mo
Zestimate® history
Loading...
Owner options
Explore your selling options
What's special
Seller to provide $10K toward buyer’s rate buydown! This 5+ bed, 2.5 bath Victorian sits on a tree-lined street in Jamaica Plain’s Parkside, doors from Franklin Park and blocks to Green St T. With three levels, this stately home offers spacious versatility. Pocket doors connect the living room to a dining room adorned with wainscotting and decorative mantle. In the eat-in kitchen, with a wide bank of windows overlooking the deck and garden, delight in custom cabinets and a banquette, soapstone counters and a pantry. A full bath completes this level. Front and back stairs meet at the second floor, which offers three large bedrooms and a second full bath. The office, with its own half bath, offers potential for a primary suite with an adjoining bedroom. On the top floor, find a sizable bedroom with office nook and a fifth bedroom with decorative windows and built-ins. Two-car tandem driveway with EV charger. Two-zone forced air. Seller welcomes offers with requests for buyer concessions.
Zillow last checked: 8 hours ago
Listing updated: November 19, 2024 at 11:16am
Listed by:
Good Boston Living Team 617-971-7080,
Gibson Sotheby's International Realty 617-522-2200,
Melony Swasey 617-971-7080
Bought with:
Denman Drapkin Group
Compass
Source: MLS PIN,MLS#: 73253649
Facts & features
Interior
Bedrooms & bathrooms
- Bedrooms: 5
- Bathrooms: 3
- Full bathrooms: 2
- 1/2 bathrooms: 1
Primary bedroom
- Features: Balcony / Deck
- Level: Second
- Area: 247
- Dimensions: 19 x 13
Bedroom 2
- Level: Second
- Area: 156
- Dimensions: 13 x 12
Bedroom 3
- Features: Balcony / Deck
- Level: Second
- Area: 176
- Dimensions: 16 x 11
Bedroom 4
- Level: Third
- Area: 288
- Dimensions: 18 x 16
Bedroom 5
- Features: Closet/Cabinets - Custom Built, Window Seat
- Level: Third
- Area: 288
- Dimensions: 24 x 12
Primary bathroom
- Features: No
Bathroom 1
- Features: Bathroom - Full
- Level: First
Bathroom 2
- Features: Bathroom - Full, Closet - Linen
- Level: Second
Bathroom 3
- Features: Bathroom - Half
- Level: Second
Dining room
- Features: Window(s) - Bay/Bow/Box, Wainscoting
- Level: First
- Area: 234
- Dimensions: 18 x 13
Kitchen
- Features: Closet/Cabinets - Custom Built, Dining Area, Pantry, Countertops - Stone/Granite/Solid
- Level: First
- Area: 323
- Dimensions: 19 x 17
Living room
- Features: Window(s) - Bay/Bow/Box, Pocket Door
- Level: First
- Area: 238
- Dimensions: 17 x 14
Office
- Features: Bathroom - Half
- Level: Second
- Area: 117
- Dimensions: 13 x 9
Heating
- Forced Air, Natural Gas
Cooling
- None
Appliances
- Included: Tankless Water Heater, Range, Dishwasher, Disposal, Refrigerator, Washer, Dryer
- Laundry: In Basement, Gas Dryer Hookup, Washer Hookup
Features
- Closet/Cabinets - Custom Built, Bathroom - Half, Entrance Foyer, Office
- Has basement: No
- Has fireplace: No
Interior area
- Total structure area: 2,576
- Total interior livable area: 2,576 sqft
Property
Parking
- Total spaces: 2
- Parking features: Tandem, Paved
- Uncovered spaces: 2
Features
- Patio & porch: Porch, Deck
- Exterior features: Porch, Deck, Balcony, Garden
Lot
- Size: 5,500 sqft
- Features: Level
Details
- Parcel number: W:11 P:02467 S:000,1351237
- Zoning: R1
Construction
Type & style
- Home type: SingleFamily
- Architectural style: Victorian
- Property subtype: Single Family Residence
Materials
- Foundation: Stone
- Roof: Shingle
Condition
- Year built: 1885
Utilities & green energy
- Sewer: Public Sewer
- Water: Public
- Utilities for property: for Gas Range, for Gas Oven, for Gas Dryer, Washer Hookup
Community & neighborhood
Community
- Community features: Public Transportation, Park, Walk/Jog Trails
Location
- Region: Jamaica Plain
- Subdivision: Parkside
Price history
| Date | Event | Price |
|---|---|---|
| 11/19/2024 | Sold | $1,465,000-0.7%$569/sqft |
Source: MLS PIN #73253649 Report a problem | ||
| 9/17/2024 | Listed for sale | $1,475,000-4.8%$573/sqft |
Source: MLS PIN #73253649 Report a problem | ||
| 7/16/2024 | Listing removed | $1,550,000$602/sqft |
Source: MLS PIN #73253649 Report a problem | ||
| 6/26/2024 | Price change | $1,550,000-1.6%$602/sqft |
Source: MLS PIN #73253649 Report a problem | ||
| 6/18/2024 | Listed for sale | $1,575,000+173.9%$611/sqft |
Source: MLS PIN #73253649 Report a problem | ||
Public tax history
| Year | Property taxes | Tax assessment |
|---|---|---|
| 2025 | $13,104 +19.1% | $1,131,600 +12.1% |
| 2024 | $10,999 +8.6% | $1,009,100 +7% |
| 2023 | $10,128 +5.6% | $943,000 +7% |
Find assessor info on the county website
Neighborhood: Jamaica Plain
Nearby schools
GreatSchools rating
- 4/10Hernandez K-8 SchoolGrades: PK-8Distance: 0.3 mi
- 1/10Community AcademyGrades: 9-12Distance: 0.2 mi
- 1/10Egleston Community High SchoolGrades: 9-12Distance: 0.3 mi
Get a cash offer in 3 minutes
Find out how much your home could sell for in as little as 3 minutes with a no-obligation cash offer.
Estimated market value
$1,490,000

