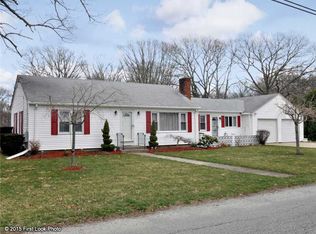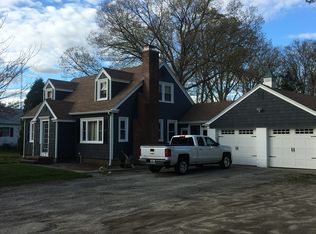Sold for $640,000
$640,000
67 Peck Hill Rd, Johnston, RI 02919
3beds
2,448sqft
Single Family Residence
Built in 1981
1.72 Acres Lot
$661,900 Zestimate®
$261/sqft
$3,559 Estimated rent
Home value
$661,900
$589,000 - $748,000
$3,559/mo
Zestimate® history
Loading...
Owner options
Explore your selling options
What's special
Welcome to your own private oasis surrounded by lush gardens in a serene setting. Enjoy summers in your outdoor kitchen and winters by the fire. This home has it all, including an oversized cozy great room, expansive eat in kitchen with massive island to gather around, formal dining room and living room overlooking the professionally landscaped yard. Head upstairs to your large master bedroom with en suite bath, 2 good size guest rooms and a second full bath. Outside, head on down to the barn, a blank slate for whatever you'd like, car enthusiasts, gardeners, antiquers, etc. Come on home!
Zillow last checked: 8 hours ago
Listing updated: June 10, 2025 at 11:16am
Listed by:
Lisa Bombard 413-250-5758,
Byrnes Real Estate Group
Bought with:
Lisa Bombard, REC.0005217
Byrnes Real Estate Group
Source: StateWide MLS RI,MLS#: 1382632
Facts & features
Interior
Bedrooms & bathrooms
- Bedrooms: 3
- Bathrooms: 3
- Full bathrooms: 2
- 1/2 bathrooms: 1
Primary bedroom
- Level: First
Bathroom
- Level: Second
Bathroom
- Level: Second
Bathroom
- Level: First
Other
- Level: First
Other
- Level: First
Dining room
- Level: First
Great room
- Level: First
Kitchen
- Level: First
Living room
- Level: First
Heating
- Oil, Baseboard
Cooling
- Central Air
Appliances
- Included: Electric Water Heater
Features
- Flooring: Ceramic Tile, Hardwood
- Doors: Storm Door(s)
- Windows: Storm Window(s)
- Basement: Full,Interior and Exterior,Unfinished
- Number of fireplaces: 1
- Fireplace features: Brick
Interior area
- Total structure area: 2,448
- Total interior livable area: 2,448 sqft
- Finished area above ground: 2,448
- Finished area below ground: 0
Property
Parking
- Total spaces: 8
- Parking features: No Garage
Features
- Patio & porch: Patio
Lot
- Size: 1.72 Acres
- Features: Security, Sprinklers
Details
- Additional structures: Barn(s)
- Parcel number: JOHNM0033L064
- Special conditions: Conventional/Market Value
Construction
Type & style
- Home type: SingleFamily
- Architectural style: Colonial
- Property subtype: Single Family Residence
Materials
- Vinyl Siding
- Foundation: Concrete Perimeter
Condition
- New construction: No
- Year built: 1981
Utilities & green energy
- Electric: 200+ Amp Service
- Sewer: Septic Tank
- Water: Public, Well
Community & neighborhood
Location
- Region: Johnston
Price history
| Date | Event | Price |
|---|---|---|
| 6/10/2025 | Sold | $640,000-5.2%$261/sqft |
Source: | ||
| 5/9/2025 | Pending sale | $675,000$276/sqft |
Source: | ||
| 4/21/2025 | Listed for sale | $675,000-1.5%$276/sqft |
Source: | ||
| 4/16/2025 | Listing removed | $685,000$280/sqft |
Source: | ||
| 3/23/2025 | Price change | $685,000-2.1%$280/sqft |
Source: | ||
Public tax history
| Year | Property taxes | Tax assessment |
|---|---|---|
| 2025 | $8,160 +2.1% | $522,400 |
| 2024 | $7,993 -2.4% | $522,400 +48.2% |
| 2023 | $8,192 | $352,500 |
Find assessor info on the county website
Neighborhood: 02919
Nearby schools
GreatSchools rating
- NAEarly Childhood CenterGrades: KDistance: 3.6 mi
- 5/10Nicholas A. Ferri Middle SchoolGrades: 6-8Distance: 3.6 mi
- 6/10Johnston Senior High SchoolGrades: 9-12Distance: 3.7 mi
Get a cash offer in 3 minutes
Find out how much your home could sell for in as little as 3 minutes with a no-obligation cash offer.
Estimated market value$661,900
Get a cash offer in 3 minutes
Find out how much your home could sell for in as little as 3 minutes with a no-obligation cash offer.
Estimated market value
$661,900

