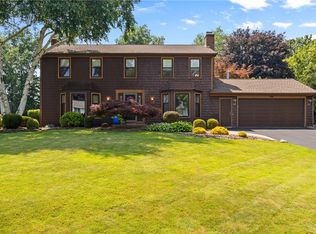Nice Big Well Cared For Split Level - 2170 Sq.Ft. 3-4 Bd, 2.5 Bths, Backs To Small Creek w/234' Deep Lot! Remodeled Eat-In Kit, Maple Cabinets, Granite Counters, SS Appls Incl, Ceramic Tile Flrs, Sliding Glass Door To Trex Deck & Patio, Kit Overlooks Fam Rm, Gas FPLC & Sliding Glass Drs To Patio, Front Living Rm & Din Rm, Entry Foyer, New Ceramic Tile Flr & Leaded Glass Insulated Front Dr, Powder Rm & 1st Flr Office/BD, 3 BD Up, Big Mst Bd, Walk-In Closet & Updated Split Main Bath w/Door to Mst BD, Large Fin Lower Level, 288 Sq.Ft., Laminate Flrs, Dry Bar & Egress Window, Plus Full Bath - Looks Great! Walk Down To Unfin Bsmt, Laundry, Utilities & Good Dry Storage Space, Cent Air, Brick & Vinyl Exterior, New Windows 2015, Architectural Roof 2008, Front Porch, Big Garage-Big Yard- Go See!
This property is off market, which means it's not currently listed for sale or rent on Zillow. This may be different from what's available on other websites or public sources.
