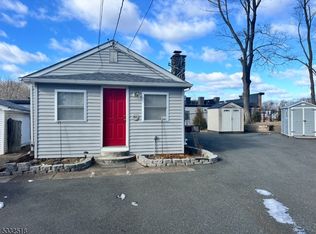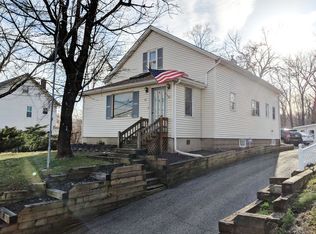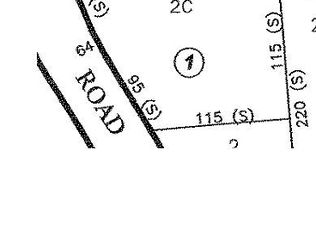
Closed
Street View
$460,000
67 Parsippany Rd, Hanover Twp., NJ 07981
3beds
2baths
--sqft
Single Family Residence
Built in 1920
4,791.6 Square Feet Lot
$462,000 Zestimate®
$--/sqft
$3,428 Estimated rent
Home value
$462,000
$434,000 - $494,000
$3,428/mo
Zestimate® history
Loading...
Owner options
Explore your selling options
What's special
Zillow last checked: 16 hours ago
Listing updated: November 26, 2025 at 08:02am
Listed by:
Patricia O Lister 908-273-2991,
Keller Williams Realty
Bought with:
Maria Lopez
Top Value Realty
Source: GSMLS,MLS#: 3967493
Facts & features
Price history
| Date | Event | Price |
|---|---|---|
| 11/26/2025 | Sold | $460,000+0% |
Source: | ||
| 11/1/2025 | Pending sale | $459,900 |
Source: | ||
| 10/16/2025 | Price change | $459,900-3.2% |
Source: | ||
| 8/12/2025 | Price change | $475,000-4.8% |
Source: | ||
| 6/5/2025 | Listed for sale | $499,000-5.7% |
Source: | ||
Public tax history
| Year | Property taxes | Tax assessment |
|---|---|---|
| 2025 | $5,200 | $256,800 |
| 2024 | $5,200 -3.5% | $256,800 |
| 2023 | $5,390 +4.2% | $256,800 |
Find assessor info on the county website
Neighborhood: 07981
Nearby schools
GreatSchools rating
- 7/10Bee Meadow Elementary SchoolGrades: K-5Distance: 0.8 mi
- 7/10Memorial Junior Middle SchoolGrades: 6-8Distance: 0.3 mi
- 9/10Whippany Park High SchoolGrades: 9-12Distance: 0.7 mi
Get a cash offer in 3 minutes
Find out how much your home could sell for in as little as 3 minutes with a no-obligation cash offer.
Estimated market value
$462,000
Get a cash offer in 3 minutes
Find out how much your home could sell for in as little as 3 minutes with a no-obligation cash offer.
Estimated market value
$462,000

