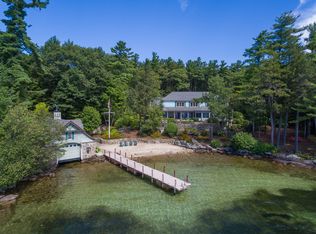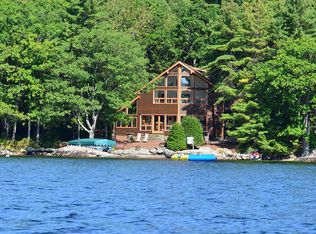This wonderful property offers lakeside living for both year-round or seasonal enjoyment on beautiful Lake Winnipesaukee. This home has it all - gorgeous cherry and pine kitchen with stainless appliances, first floor master, living room right over the water, a lovely landscaped and level lot. Situated on an incredible 154' of frontage with protected sandy walk-in beach, this property has a granite breakwater and dock, as well as a magnificent 180 degree view of the lake. Lots of room to entertain your guests with a 1 bedroom seasonal guest cottage. A two story garage also sits on the property. Seller is a licensed Massachusetts Realtor.
This property is off market, which means it's not currently listed for sale or rent on Zillow. This may be different from what's available on other websites or public sources.

