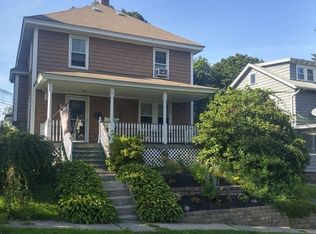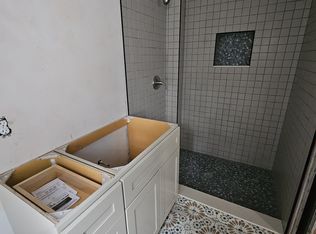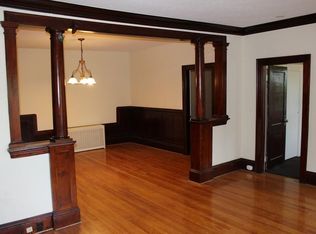East side of Worcester, Easy access to Rt. 290 Rt. 146 and the Mass Pike. New improvements include paint on the walls and ceilings, 2 1/2 New baths one of which is Master bed added 2019, Kitchen and 1/2 bath off kitchen are 2019, new heating system, F.H.A., and central air. all new this year. Plus over the last 3 years many vinyl replacement windows, roof over front enclosed porch. New kitchen, A room has been added in the attic finished with heat, a laundry room added in the basement has a washer and dryer and a new tile floor. Also included in price, will be a new roof, New 200 amp electrical service, new electrical panels. Owner says there are hardwood floors under the carpeting. Large deck off the back of the house. ..Fenced in yard. Average per sq foot sales or under agreement in the 01604 zip is $190.00 With this new reduction this one is $140. per sq, plus all these upgrades. With all these new improvements made, House will now be sold "As "Is
This property is off market, which means it's not currently listed for sale or rent on Zillow. This may be different from what's available on other websites or public sources.



