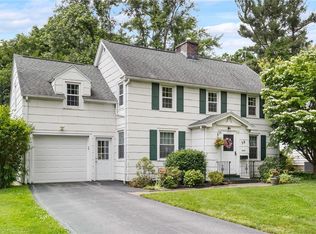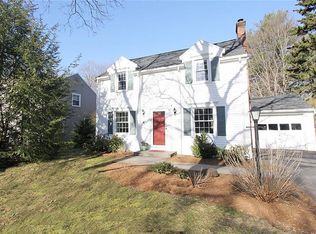ABSOLUTELY STUNNING! This 3 BR/1.5 BA Cape/Col has been Completely Redone Top to Bottom! A NEW Chef's Dream Kitchen w/an Abundance of Cabinetry, Brkfst Bar & Granite Counters, Lrg Living Rm w/Blt-ins & Newly Installed Gas Frplc, NEW Family Rm w/Jotul Gas Frplc, NEW First Flr Bath, NEW Mud Rm from Garage & Rear Yard, Lrg Primary Bdrm w/2 Walk-in Closets, NEW Gutted Full Bath w/Granite Topped Vanity & Barn Door, 2 Lrg Additional Bdrms w/Double Closets. Gleaming Hrdwds Throughout Most of Home, Thermopane Windows, Updated Mechanics Including 200 Amp Electric Service, Attached Garage w/Electric Opener & NEW Door, Your Own Park Backing Directly up to Corbett's Glen. Gorgeous Stamped Patio Overlooks Fully Fenced Park-like Rear Yard w/Pvt Access Gate to Park. Low Maintenance Vinyl & Brick Exterior, Doublewide Driveway for Easy Maneuvering. Directly Adjacent to Corbett's Glen, Walk to Ellison Park! Mins to All Eastside Amenities & Activities! One of Rochester's Most Convenient & Coveted Locations. The List of Upgrades Seems Endless! Greenlight Neighborhood! The Sqft for the town does not reflect the Fam Rm Addition.
This property is off market, which means it's not currently listed for sale or rent on Zillow. This may be different from what's available on other websites or public sources.

