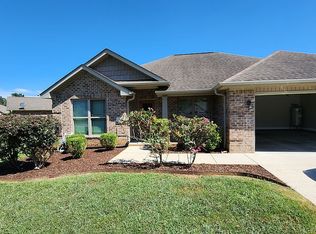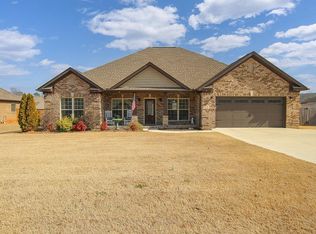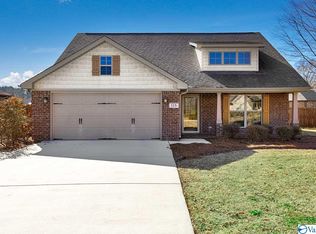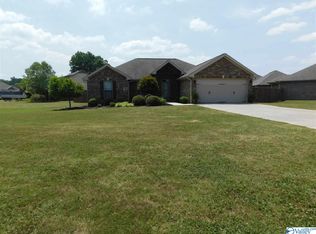Sold for $364,456
$364,456
67 Oxford Ln, Decatur, AL 35603
4beds
2,038sqft
Single Family Residence
Built in 2016
-- sqft lot
$359,600 Zestimate®
$179/sqft
$2,226 Estimated rent
Home value
$359,600
$291,000 - $446,000
$2,226/mo
Zestimate® history
Loading...
Owner options
Explore your selling options
What's special
WELCOME TO COBBLESTONE ESTATES!! LOCATION, LOCATION, LOCATION- This one is ideally situated right near 565/65. This one level water-vista is spacious and inviting! The great room offers hardwood floors and detailed crown molding. The primary bedroom features an intricate tray ceilings with custom lighting. The main bathroom is spa-like, featuring a beautiful, tiled glass shower and double vanities. The split floor plan allows everyone to have space and privacy. The kitchen is the heart of the home, featuring granite countertops and top of the line appliances- along with ample cabinet and prep space. Out back you'll love entertaining with your own in ground pool- Just in time
Zillow last checked: 8 hours ago
Listing updated: May 23, 2025 at 01:51pm
Listed by:
Jeremy Jones 256-466-4675,
Parker Real Estate Res.LLC,
Walker Jones 256-616-6602,
Parker Real Estate Res.LLC
Bought with:
Amy Turner, 118138
Elements Realty LLC
Source: ValleyMLS,MLS#: 21884701
Facts & features
Interior
Bedrooms & bathrooms
- Bedrooms: 4
- Bathrooms: 2
- Full bathrooms: 2
Primary bedroom
- Features: Ceiling Fan(s), Carpet
- Level: First
- Area: 238
- Dimensions: 14 x 17
Bedroom 2
- Features: Ceiling Fan(s), Carpet
- Level: First
- Area: 156
- Dimensions: 12 x 13
Bedroom 3
- Features: Ceiling Fan(s), Carpet
- Level: First
- Area: 132
- Dimensions: 12 x 11
Bedroom 4
- Features: Ceiling Fan(s), Carpet
- Level: First
- Area: 132
- Dimensions: 12 x 11
Dining room
- Features: Crown Molding, Wood Floor
- Level: First
- Area: 144
- Dimensions: 12 x 12
Kitchen
- Features: Crown Molding, Tile
- Level: First
- Area: 156
- Dimensions: 12 x 13
Living room
- Features: Crown Molding, Wood Floor
- Level: First
- Area: 345
- Dimensions: 15 x 23
Laundry room
- Features: Tile
- Level: First
- Area: 48
- Dimensions: 8 x 6
Heating
- Central 1
Cooling
- Central 1
Features
- Has basement: No
- Number of fireplaces: 1
- Fireplace features: One
Interior area
- Total interior livable area: 2,038 sqft
Property
Parking
- Parking features: Garage-Two Car
Features
- Levels: One
- Stories: 1
Lot
- Dimensions: 158 x 90 x 86 x 169
Details
- Parcel number: 11 04 18 0 014 001.097
Construction
Type & style
- Home type: SingleFamily
- Architectural style: Ranch
- Property subtype: Single Family Residence
Materials
- Foundation: Slab
Condition
- New construction: No
- Year built: 2016
Utilities & green energy
- Sewer: Public Sewer
- Water: Public
Community & neighborhood
Location
- Region: Decatur
- Subdivision: Cobblestone
Price history
| Date | Event | Price |
|---|---|---|
| 5/23/2025 | Sold | $364,456$179/sqft |
Source: | ||
| 4/18/2025 | Contingent | $364,456$179/sqft |
Source: | ||
| 4/1/2025 | Price change | $364,456-13%$179/sqft |
Source: | ||
| 3/12/2025 | Listed for sale | $419,000+64.4%$206/sqft |
Source: | ||
| 2/13/2020 | Sold | $254,900+13.8%$125/sqft |
Source: Public Record Report a problem | ||
Public tax history
| Year | Property taxes | Tax assessment |
|---|---|---|
| 2024 | $1,031 | $29,000 |
| 2023 | $1,031 +9.1% | $29,000 +8.6% |
| 2022 | $945 +17.8% | $26,700 +16.7% |
Find assessor info on the county website
Neighborhood: 35603
Nearby schools
GreatSchools rating
- 10/10Priceville Jr High SchoolGrades: 5-8Distance: 0.9 mi
- 6/10Priceville High SchoolGrades: 9-12Distance: 2.2 mi
- 10/10Priceville Elementary SchoolGrades: PK-5Distance: 1 mi
Schools provided by the listing agent
- Elementary: Priceville
- Middle: Priceville
- High: Priceville High School
Source: ValleyMLS. This data may not be complete. We recommend contacting the local school district to confirm school assignments for this home.
Get pre-qualified for a loan
At Zillow Home Loans, we can pre-qualify you in as little as 5 minutes with no impact to your credit score.An equal housing lender. NMLS #10287.
Sell for more on Zillow
Get a Zillow Showcase℠ listing at no additional cost and you could sell for .
$359,600
2% more+$7,192
With Zillow Showcase(estimated)$366,792



