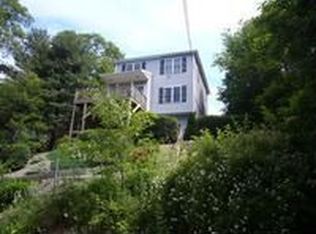This large single family has almost too many features and upsides to list. The home is conveniently located near area shopping, restaurants, and the highway for those looking to commute. The exterior of the property has plenty of parking with the yard completely fenced in which could play host to those amazing summer barbecues, horseshoe matches(pit included), space for a pet, and creating memories. The interior of the home has a vast and sun lit layout featuring four bedrooms, one of which is a master with private deck, separate full bath, and cathedral ceilings. The other three bedrooms are spacious and provide ample closet space. Large soaking tub and shower in the common bathroom and an additional half bath with laundry on lower level. Charming sunroom off of the back of the house with Koi fish pond included. Large bonus room with pool table which could provide an in-law opportunity or continue to serve as a game room. Huge upside, gain instant sweat equity with minor updating!
This property is off market, which means it's not currently listed for sale or rent on Zillow. This may be different from what's available on other websites or public sources.
