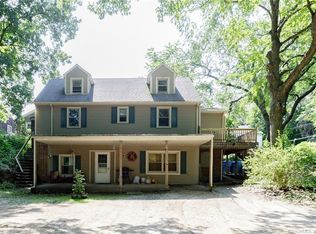Sold for $505,000
$505,000
67 Old Waterbury Road, Bristol, CT 06010
4beds
3,432sqft
Single Family Residence
Built in 2005
1.36 Acres Lot
$531,600 Zestimate®
$147/sqft
$3,612 Estimated rent
Home value
$531,600
$484,000 - $585,000
$3,612/mo
Zestimate® history
Loading...
Owner options
Explore your selling options
What's special
OFFER DEADLINE 11/19 8 PM This stunning young Contemporary Cape-style home offers over 3,400 square feet of spacious, modern living and incredible amenities. BEDROOMS/BATHROOMS Featuring a first-floor master suite for ultimate convenience and privacy, with additional well-appointed bedrooms for family or guests. KITCHEN A large, open kitchen perfect for entertaining and family gatherings, featuring ample counter space and cabinetry. LIVING ROOM Cozy up in a welcoming living room with a gas fireplace and vaulted ceiling, ideal for relaxing or hosting guests. OUTDOOR LIVING Step outside to a beautifully landscaped backyard with an inground pool, hot tub, patio area, and a charming pool house-everything you need to entertain or unwind. EXPANSION POTENTIAL massive basement with high ceilings offers exciting possibilities for expansion, including a home gym, media room, or guest suite. GARAGE AND ADDITIONAL BUILDINGS A three-car garage provides plenty of room for vehicles and storage. Plus, there's an extra shed for tools, equipment, or hobbies. Experience luxurious living with all the amenities you could want in this beautiful, contemporary Cape. The following items are in as is condition - Hot Tub (needs new heater), built in microwave, dishwasher (unknown if it operates). The location of the property is unique as its located directly next to Pepin Steel. Priced accordingly- please do a drive by if possible.
Zillow last checked: 8 hours ago
Listing updated: January 22, 2025 at 06:44am
Listed by:
Katie O'Neil 860-801-0775,
Tier 1 Real Estate 860-578-2016
Bought with:
Michelle Maldonado, RES.0812189
RE/MAX RISE
Source: Smart MLS,MLS#: 24058757
Facts & features
Interior
Bedrooms & bathrooms
- Bedrooms: 4
- Bathrooms: 3
- Full bathrooms: 2
- 1/2 bathrooms: 1
Primary bedroom
- Level: Main
Bedroom
- Level: Upper
Bedroom
- Level: Upper
Bedroom
- Level: Upper
Dining room
- Level: Main
Living room
- Level: Main
Heating
- Forced Air, Oil
Cooling
- Central Air
Appliances
- Included: Gas Range, Oven, Microwave, Refrigerator, Dishwasher, Washer, Dryer, Water Heater
- Laundry: Main Level
Features
- Basement: Full
- Attic: None
- Number of fireplaces: 1
Interior area
- Total structure area: 3,432
- Total interior livable area: 3,432 sqft
- Finished area above ground: 3,432
- Finished area below ground: 0
Property
Parking
- Total spaces: 10
- Parking features: Attached, Driveway, Private, Paved
- Attached garage spaces: 3
- Has uncovered spaces: Yes
Accessibility
- Accessibility features: Hard/Low Nap Floors
Features
- Has private pool: Yes
- Pool features: Heated, Pool/Spa Combo, In Ground
- Spa features: Heated
Lot
- Size: 1.36 Acres
- Features: Level, In Flood Zone
Details
- Parcel number: 478637
- Zoning: I
Construction
Type & style
- Home type: SingleFamily
- Architectural style: Cape Cod,Contemporary
- Property subtype: Single Family Residence
Materials
- Shingle Siding
- Foundation: Concrete Perimeter
- Roof: Asphalt
Condition
- New construction: No
- Year built: 2005
Utilities & green energy
- Sewer: Septic Tank
- Water: Well
Community & neighborhood
Location
- Region: Bristol
Price history
| Date | Event | Price |
|---|---|---|
| 1/21/2025 | Sold | $505,000+1%$147/sqft |
Source: | ||
| 11/14/2024 | Listed for sale | $499,999$146/sqft |
Source: | ||
Public tax history
Tax history is unavailable.
Neighborhood: 06010
Nearby schools
GreatSchools rating
- 4/10South Side SchoolGrades: PK-5Distance: 1.1 mi
- 4/10Chippens Hill Middle SchoolGrades: 6-8Distance: 2.1 mi
- 4/10Bristol Central High SchoolGrades: 9-12Distance: 0.7 mi
Schools provided by the listing agent
- High: Bristol Central
Source: Smart MLS. This data may not be complete. We recommend contacting the local school district to confirm school assignments for this home.

Get pre-qualified for a loan
At Zillow Home Loans, we can pre-qualify you in as little as 5 minutes with no impact to your credit score.An equal housing lender. NMLS #10287.
