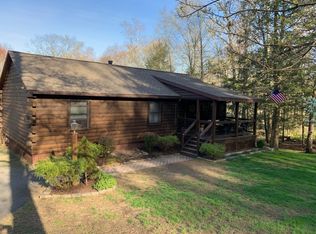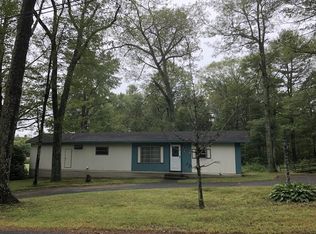Pristine Colonial located on the Quabbin side of Ware with an open floor plan - ideal for entertaining family and friends! Two lot's are combined for a total acreage of 4.07 acres of privacy. There is a first floor bedroom and full bath, the kitchen has a breakfast bar with an open floor plan to the dining room & living room for a very spacious feeling. There is a composite deck off the back off the house with a lovely view for your enjoyment. The upper level boasts two bedrooms both with double closets and another full bath. The finished basement has a walkout lower level, with tremendous potential, ideal for a play/recreation area and plenty of storage. The expansive & private yard provides the utmost in outdoor entertaining and relaxation and trails. Conservation area & local trails are close by. Not to mention the Quabbin is minutes away & the Swift River is a short drive for anyone that loves fishing! There is plenty of space in this home for anyone looking to work remotely.
This property is off market, which means it's not currently listed for sale or rent on Zillow. This may be different from what's available on other websites or public sources.

