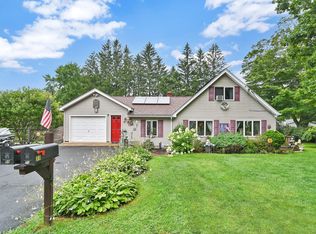Sold for $310,000
$310,000
67 Old Marlborough Road, East Hampton, CT 06424
3beds
1,160sqft
Single Family Residence
Built in 1950
0.43 Acres Lot
$343,800 Zestimate®
$267/sqft
$2,806 Estimated rent
Home value
$343,800
$327,000 - $361,000
$2,806/mo
Zestimate® history
Loading...
Owner options
Explore your selling options
What's special
One floor living in the picturesque Lake Pocotopaug area. Sited on a corner double lot, enjoy all things East Hampton year round. Close proximity to the village center, a short walk to the lake/beach, and easy access to Middletown and Route 2. Open concept living/dining space with high ceilings lead to the eat-in kitchen. Additional convenient side entry adjacent to the driveway currently functions as a pantry off of the kitchen. Opposite the living area, 3 well-scaled bedrooms are serviced by a half bath. Enjoy spectacular sunsets on the deck overlooking the backyard while entertaining or relaxing. Spacious and open basement offering plenty of storage and opportunity to expand living space. Updates include roof (2021), water heater (2021), water filtration system (2021), well 5 years old. Move right in to 67 Old Marlborough or make this your get away for relaxation and water recreation; boating, waterskiing, tubing, canoeing, kayaking, and in the winter skating/ice fishing! Annual association fee for Brookhaven membership is optional. Fee allows access to the private sandy beach, gazebo, boat launch/slips (when available), and storage for canoes/kayaks. Welcome home!
Zillow last checked: 8 hours ago
Listing updated: October 01, 2024 at 02:30am
Listed by:
Margaret A. DeLuca 860-997-0299,
William Pitt Sotheby's Int'l 860-777-1800
Bought with:
Robert E. O'Meara, RES.0769448
KW Legacy Partners
Source: Smart MLS,MLS#: 24008979
Facts & features
Interior
Bedrooms & bathrooms
- Bedrooms: 3
- Bathrooms: 2
- Full bathrooms: 1
- 1/2 bathrooms: 1
Primary bedroom
- Level: Main
- Area: 146.53 Square Feet
- Dimensions: 12.11 x 12.1
Bedroom
- Level: Main
- Area: 119.89 Square Feet
- Dimensions: 12.11 x 9.9
Bedroom
- Level: Main
- Area: 110.2 Square Feet
- Dimensions: 12.11 x 9.1
Bathroom
- Level: Main
- Area: 80.8 Square Feet
- Dimensions: 10.1 x 8
Bathroom
- Level: Main
- Area: 24 Square Feet
- Dimensions: 3.2 x 7.5
Dining room
- Level: Main
- Area: 32.8 Square Feet
- Dimensions: 4.1 x 8
Kitchen
- Level: Main
- Area: 112.42 Square Feet
- Dimensions: 14.6 x 7.7
Living room
- Features: Vaulted Ceiling(s), Ceiling Fan(s)
- Level: Main
- Area: 326.36 Square Feet
- Dimensions: 16.4 x 19.9
Heating
- Baseboard, Radiator, Oil
Cooling
- Ceiling Fan(s), Window Unit(s)
Appliances
- Included: Oven/Range, Microwave, Refrigerator, Dishwasher, Electric Water Heater, Water Heater
- Laundry: Mud Room
Features
- Open Floorplan
- Basement: Full
- Attic: None
- Has fireplace: No
Interior area
- Total structure area: 1,160
- Total interior livable area: 1,160 sqft
- Finished area above ground: 1,160
Property
Parking
- Parking features: None
Features
- Patio & porch: Deck
- Exterior features: Rain Gutters
- Waterfront features: Walk to Water, Dock or Mooring, Beach Access
Lot
- Size: 0.43 Acres
- Features: Corner Lot, Cleared
Details
- Parcel number: 980310
- Zoning: R-1S
Construction
Type & style
- Home type: SingleFamily
- Architectural style: Ranch
- Property subtype: Single Family Residence
Materials
- Aluminum Siding
- Foundation: Block, Stone
- Roof: Shingle
Condition
- New construction: No
- Year built: 1950
Utilities & green energy
- Sewer: Public Sewer
- Water: Well
- Utilities for property: Cable Available
Community & neighborhood
Community
- Community features: Basketball Court, Lake, Library, Park, Tennis Court(s), Near Public Transport
Location
- Region: East Hampton
- Subdivision: Pocotopaug Lake
Price history
| Date | Event | Price |
|---|---|---|
| 6/14/2024 | Sold | $310,000+3.7%$267/sqft |
Source: | ||
| 4/25/2024 | Pending sale | $299,000$258/sqft |
Source: | ||
| 4/15/2024 | Listed for sale | $299,000+28.9%$258/sqft |
Source: | ||
| 1/25/2021 | Sold | $231,900+3.1%$200/sqft |
Source: | ||
| 1/5/2021 | Contingent | $224,900$194/sqft |
Source: | ||
Public tax history
| Year | Property taxes | Tax assessment |
|---|---|---|
| 2025 | $4,330 +4.4% | $109,030 |
| 2024 | $4,148 +5.5% | $109,030 |
| 2023 | $3,932 +4% | $109,030 |
Find assessor info on the county website
Neighborhood: Lake Pocotopaug
Nearby schools
GreatSchools rating
- 6/10Center SchoolGrades: 4-5Distance: 1.2 mi
- 6/10East Hampton Middle SchoolGrades: 6-8Distance: 2.3 mi
- 8/10East Hampton High SchoolGrades: 9-12Distance: 1.3 mi
Schools provided by the listing agent
- High: East Hampton
Source: Smart MLS. This data may not be complete. We recommend contacting the local school district to confirm school assignments for this home.
Get pre-qualified for a loan
At Zillow Home Loans, we can pre-qualify you in as little as 5 minutes with no impact to your credit score.An equal housing lender. NMLS #10287.
Sell with ease on Zillow
Get a Zillow Showcase℠ listing at no additional cost and you could sell for —faster.
$343,800
2% more+$6,876
With Zillow Showcase(estimated)$350,676
