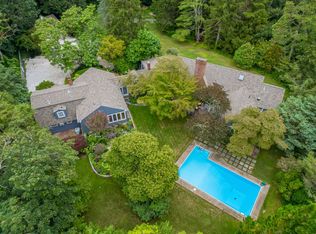Sold for $1,273,500 on 05/15/24
$1,273,500
67 Old Jail Lane, Barnstable, MA 02630
3beds
2,731sqft
Single Family Residence
Built in 2000
1.09 Acres Lot
$1,292,500 Zestimate®
$466/sqft
$4,449 Estimated rent
Home value
$1,292,500
$1.18M - $1.42M
$4,449/mo
Zestimate® history
Loading...
Owner options
Explore your selling options
What's special
Welcome to 67 Old Jail Lane, a three+ bedroom custom built home offering a stylish blend of comfort and sophistication in coveted Barnstable Village. Step inside to find a welcoming living space flooded with natural light, setting the stage for relaxation and everyday living. The well-equipped kitchen caters to the needs of any home chef. The first floor primary bedroom features an en-suite bathroom, providing a private haven within the home. The additional bedrooms offer versatility and space for personalization, whether for guests or a home office. The finished walk-out lower level adds to the allure, providing additional living space and potential for various uses. Outside, the property beckons with an extraordinary pool area, complete with a heated and air conditioned pool house featuring a custom bar, maintenance free decking, incredible stonework and a wood burning fire pit--an entertainer's dream come true. Conveniently located within walking distance to a plethora of amenities, including dining, shopping, and beach, this lifestyle home presents an unparalleled opportunity to relish the best of village living. Seize the chance to call this remarkable property your own.
Zillow last checked: 8 hours ago
Listing updated: September 12, 2024 at 08:35pm
Listed by:
Rick Shechtman 508-364-5200,
Kinlin Grover Compass
Bought with:
Rick Shechtman, 9028358
Kinlin Grover Compass
Source: CCIMLS,MLS#: 22401486
Facts & features
Interior
Bedrooms & bathrooms
- Bedrooms: 3
- Bathrooms: 3
- Full bathrooms: 2
- 1/2 bathrooms: 1
- Main level bathrooms: 2
Primary bedroom
- Description: Flooring: Carpet
- Features: Closet, Ceiling Fan(s), Cathedral Ceiling(s)
- Level: First
Bedroom 2
- Description: Flooring: Carpet
- Features: Bedroom 2, Closet, Private Half Bath
- Level: First
Bedroom 3
- Description: Flooring: Carpet,Door(s): Sliding
- Features: Bedroom 3, Closet, Private Full Bath, Recessed Lighting
- Level: Basement
Primary bathroom
- Features: Private Full Bath
Dining room
- Description: Flooring: Wood,Door(s): Sliding
- Features: Cathedral Ceiling(s), Dining Room
- Level: First
Kitchen
- Description: Flooring: Wood
- Features: Kitchen, Kitchen Island, Recessed Lighting
- Level: First
Living room
- Description: Fireplace(s): Wood Burning,Flooring: Wood
- Features: Closet, Living Room, Cathedral Ceiling(s), Ceiling Fan(s)
- Level: First
Heating
- Forced Air
Cooling
- None
Appliances
- Included: Dishwasher, Microwave, Gas Water Heater
- Laundry: Laundry Room, In Basement
Features
- Recessed Lighting, Linen Closet, Interior Balcony
- Flooring: Hardwood, Carpet
- Doors: Sliding Doors
- Basement: Finished,Interior Entry,Full
- Number of fireplaces: 1
- Fireplace features: Wood Burning
Interior area
- Total structure area: 2,731
- Total interior livable area: 2,731 sqft
Property
Parking
- Total spaces: 5
- Parking features: Open
- Has uncovered spaces: Yes
Features
- Stories: 2
- Exterior features: Outdoor Shower, Private Yard
- Has private pool: Yes
- Pool features: Pool Cover, Vinyl, In Ground, Heated
Lot
- Size: 1.09 Acres
- Features: Conservation Area, Major Highway, House of Worship, Marina, In Town Location
Details
- Parcel number: 279055001
- Zoning: RF-2
- Special conditions: None
Construction
Type & style
- Home type: SingleFamily
- Property subtype: Single Family Residence
Materials
- Shingle Siding
- Foundation: Concrete Perimeter, Poured
- Roof: Asphalt, Pitched
Condition
- Actual
- New construction: No
- Year built: 2000
Utilities & green energy
- Sewer: Septic Tank
Community & neighborhood
Location
- Region: Barnstable
Other
Other facts
- Listing terms: Cash
- Road surface type: Paved
Price history
| Date | Event | Price |
|---|---|---|
| 5/15/2024 | Sold | $1,273,500-5.6%$466/sqft |
Source: | ||
| 4/17/2024 | Pending sale | $1,349,000$494/sqft |
Source: | ||
| 4/11/2024 | Listed for sale | $1,349,000+863.6%$494/sqft |
Source: | ||
| 9/23/1999 | Sold | $140,000$51/sqft |
Source: Public Record | ||
Public tax history
| Year | Property taxes | Tax assessment |
|---|---|---|
| 2025 | $7,530 +8.2% | $814,900 +2.6% |
| 2024 | $6,959 +10.2% | $794,400 +13% |
| 2023 | $6,316 +19.3% | $703,300 +48.3% |
Find assessor info on the county website
Neighborhood: Barnstable
Nearby schools
GreatSchools rating
- 4/10West Barnstable Elementary SchoolGrades: K-3Distance: 0.7 mi
- 5/10Barnstable Intermediate SchoolGrades: 6-7Distance: 3 mi
- 4/10Barnstable High SchoolGrades: 8-12Distance: 3.3 mi
Schools provided by the listing agent
- District: Barnstable
Source: CCIMLS. This data may not be complete. We recommend contacting the local school district to confirm school assignments for this home.

Get pre-qualified for a loan
At Zillow Home Loans, we can pre-qualify you in as little as 5 minutes with no impact to your credit score.An equal housing lender. NMLS #10287.
Sell for more on Zillow
Get a free Zillow Showcase℠ listing and you could sell for .
$1,292,500
2% more+ $25,850
With Zillow Showcase(estimated)
$1,318,350