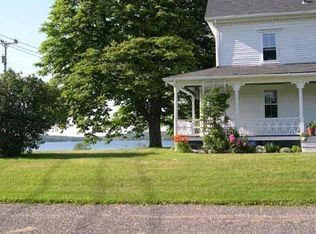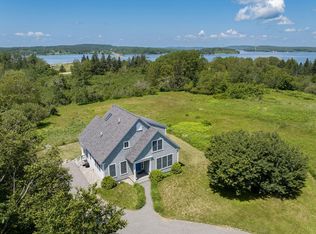Closed
$900,000
67 Old Ferry Road, Deer Isle, ME 04627
3beds
2,136sqft
Single Family Residence
Built in 2004
0.88 Acres Lot
$717,300 Zestimate®
$421/sqft
$2,558 Estimated rent
Home value
$717,300
$631,000 - $803,000
$2,558/mo
Zestimate® history
Loading...
Owner options
Explore your selling options
What's special
Welcome to 67 Old Ferry Rd., Deer Isle! This charming Craftsman style post-and-beam cottage features a well-designed layout with a first-floor bedroom as well as screened-in porches on both main & upper levels. The three-bedroom, two-bath home sits on 0.88 acres of beautifully landscaped grounds, offering stunning views of Eggemoggin Reach and the Deer Isle-Sedgwick Bridge.
Bordered by Scotts Landing, a 24-acre preserve with a sandy beach, meadows, and trails to the water, the property provides easy access to nature and the shoreline.
The first floor includes a soapstone countertop kitchen that flows into the dining area, which opens to the covered front porch. Just beyond the kitchen is a laundry and pantry area for added convenience. The inviting living room features a granite fireplace, and down the hall is a full bath with a cast-iron soaking tub and a separate walk-in shower and a bedroom with a large walk-in closet.
Upstairs, you'll find another screened in porch, second bedroom, a second full bath with a separate shower and another large soaking tub. At the front end of the upstairs hall is a large bonus room, perfect for a large master bedroom with water views from every window. The home also includes a full, functional basement, offering additional storage, utility space and access to the outside.
The landscaped grounds include a lovely New England rock wall, apple trees, lavender & perennial gardens, a level lawn, and a large stylish storage mini barn. Conveniently located to enjoy both on- and off-island amenities, including dining, galleries, and nature trails. This home offers the perfect coastal lifestyle. Two moorings convey with the property.
Zillow last checked: 8 hours ago
Listing updated: November 12, 2024 at 10:32am
Listed by:
The Island Agency
Bought with:
The Island Agency
Source: Maine Listings,MLS#: 1603727
Facts & features
Interior
Bedrooms & bathrooms
- Bedrooms: 3
- Bathrooms: 2
- Full bathrooms: 2
Bedroom 1
- Features: Closet, Walk-In Closet(s)
- Level: First
Bedroom 2
- Level: Second
Bedroom 3
- Level: Second
Dining room
- Level: First
Kitchen
- Level: First
Laundry
- Level: First
Living room
- Features: Wood Burning Fireplace
- Level: First
Heating
- Hot Water
Cooling
- None
Appliances
- Included: Dishwasher, Dryer, Gas Range, Refrigerator, Washer
Features
- 1st Floor Bedroom, Bathtub, Pantry, Shower, Storage, Walk-In Closet(s)
- Flooring: Tile, Wood
- Basement: Bulkhead,Interior Entry,Full,Unfinished
- Number of fireplaces: 1
Interior area
- Total structure area: 2,136
- Total interior livable area: 2,136 sqft
- Finished area above ground: 2,136
- Finished area below ground: 0
Property
Parking
- Parking features: Gravel, 1 - 4 Spaces
Features
- Patio & porch: Deck, Porch
- Has view: Yes
- View description: Scenic
- Body of water: Eggemoggin Reach
Lot
- Size: 0.88 Acres
- Features: Abuts Conservation, Near Public Beach, Neighborhood, Rural, Level, Open Lot, Landscaped
Details
- Additional structures: Shed(s)
- Parcel number: DEEEM037L03302
- Zoning: Residential
- Other equipment: Internet Access Available
Construction
Type & style
- Home type: SingleFamily
- Architectural style: Cottage
- Property subtype: Single Family Residence
Materials
- Other, Shingle Siding, Wood Siding
- Roof: Shingle
Condition
- Year built: 2004
Utilities & green energy
- Electric: On Site, Circuit Breakers
- Sewer: Private Sewer
- Water: Private, Well
- Utilities for property: Utilities On
Community & neighborhood
Location
- Region: Deer Isle
Other
Other facts
- Road surface type: Paved
Price history
| Date | Event | Price |
|---|---|---|
| 11/12/2024 | Sold | $900,000+9.1%$421/sqft |
Source: | ||
| 11/12/2024 | Pending sale | $825,000$386/sqft |
Source: | ||
| 9/23/2024 | Contingent | $825,000$386/sqft |
Source: | ||
| 9/13/2024 | Listed for sale | $825,000$386/sqft |
Source: | ||
Public tax history
| Year | Property taxes | Tax assessment |
|---|---|---|
| 2024 | $3,438 +6.9% | $397,900 |
| 2023 | $3,215 +4.2% | $397,900 |
| 2022 | $3,084 +1.3% | $397,900 |
Find assessor info on the county website
Neighborhood: 04627
Nearby schools
GreatSchools rating
- 3/10Deer Isle-Stonington Elementary SchoolGrades: K-7Distance: 2.3 mi
- 3/10Deer Isle-Stonington High SchoolGrades: 8-12Distance: 2.4 mi
Get pre-qualified for a loan
At Zillow Home Loans, we can pre-qualify you in as little as 5 minutes with no impact to your credit score.An equal housing lender. NMLS #10287.

