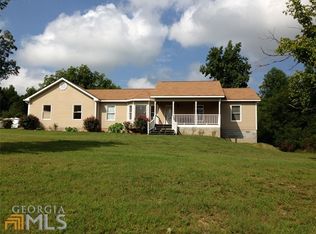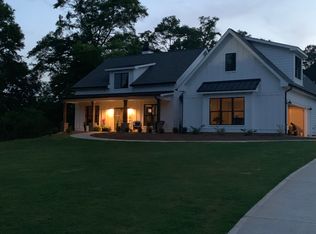TRANQUILITY AT IT'S BEST! 3BR/2.5BTH Beautiful Craftsman Style Farmhouse with semi-private wooded 2 acre lot! Spacious kitchen with in eat-in Breakfast area opens to large family room. Master Suite has VERY large Hers and His walk-in closet and with the Split bedroom plan, it allows for a some privacy! There is an office space that can also allow for a 4th bedroom. Covered back porch will be great for entertaining in this tucked away lot. Enjoy the quiet of your new home while only being 10 min from Downtown Covington....Early stages of construction can allow your buyer to select color options for interior and exterior! Optional Bonus room is available at additional cost with a pre-sale contract! Framing has just begun so you don't want to miss out on this one!
This property is off market, which means it's not currently listed for sale or rent on Zillow. This may be different from what's available on other websites or public sources.

