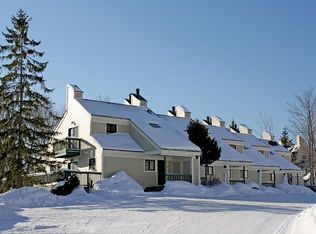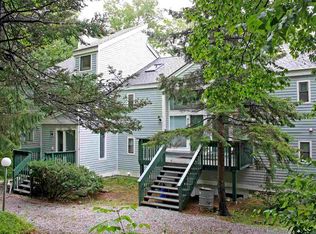Closed
Listed by:
Sarah N Sheehan,
William Raveis Real Estate Vermont Properties Off:802-228-8877
Bought with: KW Vermont
$950,000
67 Okemo Trailside Extension #39E, Ludlow, VT 05149
4beds
1,806sqft
Condominium
Built in 1984
-- sqft lot
$982,500 Zestimate®
$526/sqft
$3,522 Estimated rent
Home value
$982,500
$904,000 - $1.07M
$3,522/mo
Zestimate® history
Loading...
Owner options
Explore your selling options
What's special
Trailside Village IV on Okemo unit 39E. This condominium is located on the end corner of the building with four bedrooms and two-and-a-half baths. Trailside offers a convenient on-call shuttle service to Sachem Trail. Bright and sunny, with a large deck that affords amazing long-range views. This remodeled condominium has a spacious floor plan, perfect for entertaining and making memories. The quality kitchen completes this home with custom cabinetry, countertops, a large island, and stainless steel appliances. The living room offers a wood-burning fireplace to take the chill off on those snowy VT days. The primary bedroom with a balcony and an updated bathroom on the third floor offers a good separation of space. The lower level has great space with 3 bedrooms, a full bathroom, a laundry room, and a sauna. This building is in close proximity to the Sachem Ski Trail. Special assessment. Visit the Okemo real estate community today. Taxes are based on current town assessment.
Zillow last checked: 8 hours ago
Listing updated: September 06, 2023 at 07:06am
Listed by:
Sarah N Sheehan,
William Raveis Real Estate Vermont Properties Off:802-228-8877
Bought with:
KW Vermont
Source: PrimeMLS,MLS#: 4960244
Facts & features
Interior
Bedrooms & bathrooms
- Bedrooms: 4
- Bathrooms: 3
- Full bathrooms: 2
- 1/2 bathrooms: 1
Heating
- Propane, Baseboard
Cooling
- None
Appliances
- Included: Dishwasher, Dryer, Microwave, Gas Range, Refrigerator, Washer, Water Heater off Boiler
- Laundry: In Basement
Features
- Dining Area, Kitchen Island, Kitchen/Living, Primary BR w/ BA, Natural Light, Vaulted Ceiling(s)
- Flooring: Carpet, Slate/Stone, Tile, Wood
- Windows: Drapes, Skylight(s)
- Basement: Climate Controlled,Finished,Full,Insulated,Interior Stairs,Walkout,Interior Access,Exterior Entry,Interior Entry
- Number of fireplaces: 1
- Fireplace features: Fireplace Screens/Equip, Wood Burning, 1 Fireplace
- Furnished: Yes
Interior area
- Total structure area: 1,806
- Total interior livable area: 1,806 sqft
- Finished area above ground: 1,806
- Finished area below ground: 0
Property
Parking
- Parking features: Shared Driveway, Gravel, Off Street, On Site, Unassigned, Unpaved
Features
- Levels: 3,Multi-Level,Tri-Level,Walkout Lower Level
- Stories: 3
- Patio & porch: Porch, Covered Porch
- Exterior features: Balcony, Natural Shade
- Has view: Yes
Lot
- Features: Condo Development, Landscaped, Ski Area, Sloped, Views, Mountain, Near Golf Course, Near Shopping, Near Skiing, Near Snowmobile Trails
Details
- Zoning description: Mtn Rec
Construction
Type & style
- Home type: Condo
- Architectural style: Contemporary
- Property subtype: Condominium
Materials
- Wood Frame, Composition Exterior
- Foundation: Concrete
- Roof: Shingle
Condition
- New construction: No
- Year built: 1984
Utilities & green energy
- Electric: Circuit Breakers
- Sewer: Public Sewer
- Utilities for property: Cable Available, Phone Available
Community & neighborhood
Security
- Security features: Smoke Detector(s)
Location
- Region: Ludlow
HOA & financial
Other financial information
- Additional fee information: Fee: $1002.46
Other
Other facts
- Road surface type: Gravel, Unpaved
Price history
| Date | Event | Price |
|---|---|---|
| 8/30/2023 | Sold | $950,000$526/sqft |
Source: | ||
| 7/14/2023 | Pending sale | $950,000$526/sqft |
Source: | ||
| 7/6/2023 | Listed for sale | $950,000+40.7%$526/sqft |
Source: | ||
| 6/25/2021 | Sold | $675,000$374/sqft |
Source: | ||
Public tax history
Tax history is unavailable.
Neighborhood: 05149
Nearby schools
GreatSchools rating
- 7/10Ludlow Elementary SchoolGrades: PK-6Distance: 2.2 mi
- 7/10Green Mountain Uhsd #35Grades: 7-12Distance: 12.6 mi
Schools provided by the listing agent
- Elementary: Ludlow Elementary School
- District: Two Rivers Supervisory Union
Source: PrimeMLS. This data may not be complete. We recommend contacting the local school district to confirm school assignments for this home.

Get pre-qualified for a loan
At Zillow Home Loans, we can pre-qualify you in as little as 5 minutes with no impact to your credit score.An equal housing lender. NMLS #10287.

