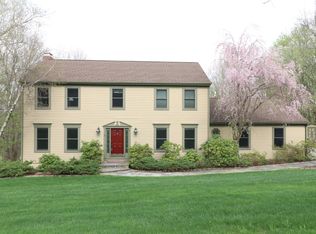Sold for $749,000 on 10/02/23
$749,000
67 Obtuse Road South, Brookfield, CT 06804
4beds
3,858sqft
Single Family Residence
Built in 1987
1.99 Acres Lot
$853,400 Zestimate®
$194/sqft
$5,293 Estimated rent
Home value
$853,400
$811,000 - $905,000
$5,293/mo
Zestimate® history
Loading...
Owner options
Explore your selling options
What's special
Spacious, well maintained, Center Hall Colonial on a private wooded 2 acre lot with stone wall, mature trees and plantings. Generous Eat-in Kitchen with a large Island is filled with natural light. Formal dining room off the kitchen could also serve as an office or a craft room. Sunny, three season room leads to a deck overlooking the very attractive heated in ground pool and patio area. Cozy family room adjacent is to the large living room with fireplace and bamboo floor. 3 1/2 baths. 4 generous bedrooms with ample closet space include a primary suite with double walk-in closets and spacious bath. Basement In-law apartment includes galley kitchen, bedroom, full bath, sitting room, and private entrance. Large garden shed on property. New fuel efficient furnace (2022) New central air (2021) New pool filter and heater (2022) New driveway (2021) 90% of windows replaced (2019) Roof (2010) Water filtration system (2012)
Zillow last checked: 8 hours ago
Listing updated: October 11, 2023 at 10:37am
Listed by:
Jim Hegarty 203-313-3487,
Hegarty & Co Real Estate 203-775-8353
Bought with:
Lemon Delucia, RES.0824852
Keller Williams Realty
Source: Smart MLS,MLS#: 170588003
Facts & features
Interior
Bedrooms & bathrooms
- Bedrooms: 4
- Bathrooms: 4
- Full bathrooms: 3
- 1/2 bathrooms: 1
Primary bedroom
- Features: Full Bath, Walk-In Closet(s), Wall/Wall Carpet
- Level: Upper
- Area: 288 Square Feet
- Dimensions: 16 x 18
Bedroom
- Features: Wall/Wall Carpet
- Level: Upper
- Area: 156 Square Feet
- Dimensions: 12 x 13
Bedroom
- Features: Walk-In Closet(s), Wall/Wall Carpet
- Level: Upper
- Area: 143 Square Feet
- Dimensions: 11 x 13
Bedroom
- Features: Wall/Wall Carpet
- Level: Upper
- Area: 255 Square Feet
- Dimensions: 15 x 17
Dining room
- Features: Hardwood Floor
- Level: Main
- Area: 192 Square Feet
- Dimensions: 12 x 16
Family room
- Features: Hardwood Floor
- Level: Main
- Area: 255 Square Feet
- Dimensions: 17 x 15
Kitchen
- Features: Pantry, Tile Floor
- Level: Main
- Area: 322 Square Feet
- Dimensions: 14 x 23
Kitchen
- Level: Lower
Living room
- Features: Fireplace, French Doors, Hardwood Floor
- Level: Main
- Area: 288 Square Feet
- Dimensions: 16 x 18
Office
- Level: Lower
Rec play room
- Features: Full Bath, Sliders
- Level: Lower
Heating
- Hot Water, Oil
Cooling
- Central Air
Appliances
- Included: Electric Range, Refrigerator, Dishwasher, Washer, Dryer, Electric Water Heater
Features
- Basement: Full
- Number of fireplaces: 1
Interior area
- Total structure area: 3,858
- Total interior livable area: 3,858 sqft
- Finished area above ground: 2,776
- Finished area below ground: 1,082
Property
Parking
- Total spaces: 2
- Parking features: Attached, Paved, Private, Circular Driveway
- Attached garage spaces: 2
- Has uncovered spaces: Yes
Features
- Patio & porch: Deck, Patio, Porch, Enclosed
- Has private pool: Yes
- Pool features: In Ground, Heated
Lot
- Size: 1.99 Acres
- Features: Sloped
Details
- Parcel number: 60101
- Zoning: R-80
Construction
Type & style
- Home type: SingleFamily
- Architectural style: Colonial
- Property subtype: Single Family Residence
Materials
- Vinyl Siding
- Foundation: Concrete Perimeter
- Roof: Asphalt
Condition
- New construction: No
- Year built: 1987
Utilities & green energy
- Sewer: Septic Tank
- Water: Well
Community & neighborhood
Security
- Security features: Security System
Community
- Community features: Basketball Court, Golf, Health Club, Lake, Library, Park, Tennis Court(s)
Location
- Region: Brookfield
- Subdivision: Obtuse
Price history
| Date | Event | Price |
|---|---|---|
| 10/2/2023 | Sold | $749,000$194/sqft |
Source: | ||
| 8/11/2023 | Price change | $749,000-3.9%$194/sqft |
Source: | ||
| 8/4/2023 | Listed for sale | $779,000+22.7%$202/sqft |
Source: | ||
| 7/30/2003 | Sold | $635,000+49.4%$165/sqft |
Source: | ||
| 7/31/1998 | Sold | $425,000$110/sqft |
Source: | ||
Public tax history
| Year | Property taxes | Tax assessment |
|---|---|---|
| 2025 | $12,044 +3.7% | $416,300 |
| 2024 | $11,615 +3.9% | $416,300 +0% |
| 2023 | $11,177 +3.8% | $416,110 |
Find assessor info on the county website
Neighborhood: 06804
Nearby schools
GreatSchools rating
- 6/10Candlewood Lake Elementary SchoolGrades: K-5Distance: 3.3 mi
- 7/10Whisconier Middle SchoolGrades: 6-8Distance: 2 mi
- 8/10Brookfield High SchoolGrades: 9-12Distance: 1.9 mi
Schools provided by the listing agent
- High: Brookfield
Source: Smart MLS. This data may not be complete. We recommend contacting the local school district to confirm school assignments for this home.

Get pre-qualified for a loan
At Zillow Home Loans, we can pre-qualify you in as little as 5 minutes with no impact to your credit score.An equal housing lender. NMLS #10287.
Sell for more on Zillow
Get a free Zillow Showcase℠ listing and you could sell for .
$853,400
2% more+ $17,068
With Zillow Showcase(estimated)
$870,468