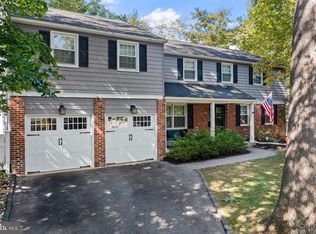Welcome to this absolutely charming property that is the perfect combination of size, amenities and location on a lovely tree-lined street in a picture perfect neighborhood!! This 5 bedroom 2.5 Bath house has an open First Floor plan where gleaming hardwood floors carry you from room to room creating a natural circular flow. From the moment you enter you get a sense of this homes cheery disposition as the lovely Living Room is flooded with natural sunlight that streams directly into the Dining Room with large picture window and chair rail. The updated Kitchen with Breakfast Area features granite counter-tops, white cabinetry and island that opens to the large wrap around deck and wonderful large Family Room with brick wood burning fireplace. The First Floor is completed by an adorable Powder Room and convenient Laundry and Mudroom. A center hall staircase leads you to the Second Floor where a brand new stunning Hall Bath awaits you with a double sink marble-top vanity, tub/shower combination and tiled floor. There is an over-sized Master Suite with private Master Bath, and 4 additional Bedrooms all with hardwood floors. The Basement has been recently painted and is the perfect opportunity to create additional family friendly space while it conveniently opens to the two car attached Garage. Don't miss your opportunity to live in one of Radnor Townships most sought after neighborhoods where sidewalks safely carry you to nearby parks,recreational fields and Radnor walking/biking trail.... Hurry this one won't last!!
This property is off market, which means it's not currently listed for sale or rent on Zillow. This may be different from what's available on other websites or public sources.
