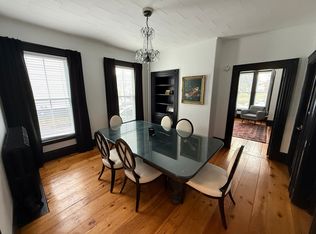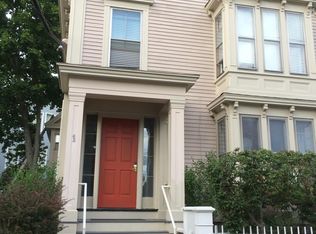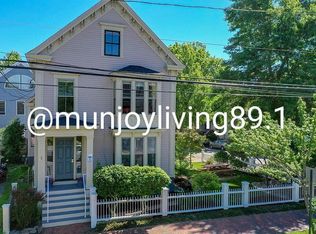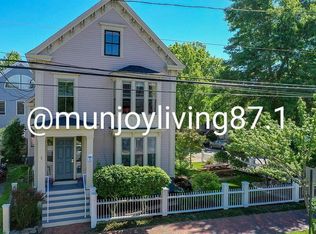Closed
$1,360,000
67 North Street, Portland, ME 04101
8beds
2,646sqft
Multi Family
Built in 1880
-- sqft lot
$1,365,200 Zestimate®
$514/sqft
$3,282 Estimated rent
Home value
$1,365,200
$1.28M - $1.45M
$3,282/mo
Zestimate® history
Loading...
Owner options
Explore your selling options
What's special
Don't miss this opportunity to own a beautifully updated 3-unit property in Portland's highly sought-after Munjoy Hill neighborhood. Blending classic charm with modern updates, this building offers the perfect combination of character, convenience, and investment potential. Directly across from Fort Sumner Park, this property is bathed in sunlight on all sides and offers breathtaking Back Bay sunsets from the upper units. Each unit features updated baths and kitchens while maintaining timeless architectural details. Outside, you'll find a private backyard and a garage. Imagine mornings walking to the Eastern Promenade, runs on the Back Cove Trail, or evenings strolling downtown to some of Portland's best restaurants. This is a turnkey multi-family in one of Portland's most desirable neighborhoods and is perfect as a long-term investment, owner-occupied property, or both.
Zillow last checked: 8 hours ago
Listing updated: October 29, 2025 at 08:07am
Listed by:
Vitalius Real Estate Group, LLC
Bought with:
Gardner Real Estate Group
Source: Maine Listings,MLS#: 1635072
Facts & features
Interior
Bedrooms & bathrooms
- Bedrooms: 8
- Bathrooms: 3
- Full bathrooms: 3
Heating
- Baseboard, Direct Vent Furnace, Hot Water, Zoned
Cooling
- None
Features
- 1st Floor Bedroom, Attic, Bathtub, One-Floor Living, Shower, Storage
- Flooring: Tile, Vinyl, Wood
- Windows: Double Pane Windows
- Basement: Bulkhead,Doghouse,Interior Entry,Walk-Out Access,Full,Unfinished,Brick/Mortar
Interior area
- Total structure area: 2,646
- Total interior livable area: 2,646 sqft
- Finished area above ground: 2,646
- Finished area below ground: 0
Property
Parking
- Total spaces: 1
- Parking features: Gravel, Other, Paved, 1 - 4 Spaces, On Site, Off Street, Detached
- Garage spaces: 1
Features
- Levels: Multi/Split
- Stories: 3
- Patio & porch: Deck
- Has view: Yes
- View description: Scenic
Lot
- Size: 3,049 sqft
- Features: Historic District, City Lot, Near Public Beach, Near Shopping, Near Turnpike/Interstate, Neighborhood, Level, Sidewalks, Landscaped
Details
- Parcel number: PTLDM014BM011001
- Zoning: R6
- Other equipment: Cable, Internet Access Available
Construction
Type & style
- Home type: MultiFamily
- Architectural style: New Englander,Other
- Property subtype: Multi Family
Materials
- Wood Frame, Asbestos
- Foundation: Stone, Brick/Mortar
- Roof: Shingle
Condition
- Year built: 1880
Utilities & green energy
- Electric: Circuit Breakers
- Sewer: Public Sewer
- Water: Public
- Utilities for property: Utilities On
Community & neighborhood
Location
- Region: Portland
Other
Other facts
- Road surface type: Paved
Price history
| Date | Event | Price |
|---|---|---|
| 10/29/2025 | Sold | $1,360,000-2.5%$514/sqft |
Source: | ||
| 9/23/2025 | Pending sale | $1,395,000$527/sqft |
Source: | ||
| 8/21/2025 | Listed for sale | $1,395,000+16.3%$527/sqft |
Source: | ||
| 6/5/2023 | Sold | $1,200,000-6.6%$454/sqft |
Source: Public Record | ||
| 2/1/2023 | Listing removed | -- |
Source: | ||
Public tax history
| Year | Property taxes | Tax assessment |
|---|---|---|
| 2024 | $11,181 | $775,900 |
| 2023 | $11,181 +5.9% | $775,900 |
| 2022 | $10,560 +54.6% | $775,900 +164.8% |
Find assessor info on the county website
Neighborhood: East End
Nearby schools
GreatSchools rating
- 2/10East End Community SchoolGrades: PK-5Distance: 0.3 mi
- 4/10Lyman Moore Middle SchoolGrades: 6-8Distance: 3.3 mi
- 4/10Portland High SchoolGrades: 9-12Distance: 0.7 mi

Get pre-qualified for a loan
At Zillow Home Loans, we can pre-qualify you in as little as 5 minutes with no impact to your credit score.An equal housing lender. NMLS #10287.
Sell for more on Zillow
Get a free Zillow Showcase℠ listing and you could sell for .
$1,365,200
2% more+ $27,304
With Zillow Showcase(estimated)
$1,392,504


