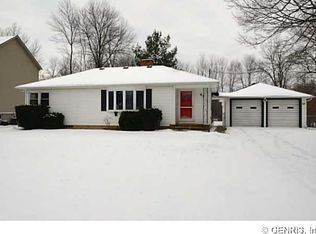Closed
$403,500
67 North Ave, Rochester, NY 14626
3beds
2,666sqft
Single Family Residence
Built in 2014
0.66 Acres Lot
$448,400 Zestimate®
$151/sqft
$3,293 Estimated rent
Home value
$448,400
$426,000 - $471,000
$3,293/mo
Zestimate® history
Loading...
Owner options
Explore your selling options
What's special
**OPEN HOUSE DATES 1/27, 1230p-2p, 1/28, 11a-1230p** Discover luxury in Greece with this 3-bed, 3-bath craftsman home on over half an acre. Custom features and meticulous design blend convenience and elegance. Inside, find sophistication with LED lighting, crown molding, tray ceilings, and designer tiling. The kitchen boasts brand new SS appliances, a custom backsplash, an etched pantry, and a large island with a wine rack. Entertain in the open-concept space, connecting the dining area and living room. Downstairs, a custom bar, gaming, and lounge area feature a wet bar, herringbone ceramic tile, a custom fireplace, and surround sound. A full bath enhances the lower level's functionality. Retreat to the master suite through double doors, where a 10ft high tray ceiling and crown molding create an opulent ambiance. Master bath offers a shower, double vanity, and heated tile floors. Outside, experience custom landscaping, a multi-tier deck, and a 2-car garage with a basement walkout. The driveway with a convenient turnaround adds practicality. Escape building hassles and embrace this upgraded craftsman home. Showings to start 1/24/24 with Delayed negotiations set for 1/30 at 2pm.
Zillow last checked: 8 hours ago
Listing updated: March 08, 2024 at 08:27am
Listed by:
Patrick C. Regna 585-705-0870,
Keller Williams Realty Greater Rochester
Bought with:
Jillian Esposito, 10401314312
Tru Agent Real Estate
Source: NYSAMLSs,MLS#: R1518043 Originating MLS: Rochester
Originating MLS: Rochester
Facts & features
Interior
Bedrooms & bathrooms
- Bedrooms: 3
- Bathrooms: 3
- Full bathrooms: 3
Heating
- Gas, Forced Air
Cooling
- Central Air
Appliances
- Included: Dishwasher, Exhaust Fan, Disposal, Gas Oven, Gas Range, Gas Water Heater, Microwave, Refrigerator, Range Hood, Washer
Features
- Wet Bar, Ceiling Fan(s), Great Room, Kitchen Island, Kitchen/Family Room Combo, Sliding Glass Door(s), Walk-In Pantry, Bath in Primary Bedroom
- Flooring: Carpet, Ceramic Tile, Tile, Varies
- Doors: Sliding Doors
- Basement: Full,Finished,Walk-Out Access
- Number of fireplaces: 1
Interior area
- Total structure area: 2,666
- Total interior livable area: 2,666 sqft
Property
Parking
- Total spaces: 2
- Parking features: Attached, Garage, Driveway, Garage Door Opener
- Attached garage spaces: 2
Features
- Levels: One
- Stories: 1
- Patio & porch: Deck
- Exterior features: Blacktop Driveway, Deck, Fence, Private Yard, See Remarks
- Fencing: Partial
Lot
- Size: 0.66 Acres
- Dimensions: 91 x 313
- Features: Rectangular, Rectangular Lot
Details
- Parcel number: 2628000580400001004220
- Special conditions: Standard
Construction
Type & style
- Home type: SingleFamily
- Architectural style: Raised Ranch
- Property subtype: Single Family Residence
Materials
- Stone, Vinyl Siding, PEX Plumbing
- Foundation: Block
- Roof: Asphalt
Condition
- Resale
- Year built: 2014
Utilities & green energy
- Electric: Circuit Breakers
- Sewer: Connected
- Water: Connected, Public
- Utilities for property: Sewer Connected, Water Connected
Green energy
- Energy efficient items: Appliances, HVAC, Lighting, Windows
Community & neighborhood
Security
- Security features: Security System Owned
Location
- Region: Rochester
- Subdivision: North Ave Sub
Other
Other facts
- Listing terms: Cash,Conventional,FHA,VA Loan
Price history
| Date | Event | Price |
|---|---|---|
| 3/8/2024 | Sold | $403,500+15.3%$151/sqft |
Source: | ||
| 2/1/2024 | Pending sale | $349,900$131/sqft |
Source: | ||
| 1/23/2024 | Listed for sale | $349,900+25%$131/sqft |
Source: | ||
| 5/12/2020 | Sold | $280,000+12%$105/sqft |
Source: | ||
| 4/1/2020 | Pending sale | $249,900$94/sqft |
Source: ASK JON Z REALTY LLC #R1254203 Report a problem | ||
Public tax history
| Year | Property taxes | Tax assessment |
|---|---|---|
| 2024 | -- | $252,100 |
| 2023 | -- | $252,100 +2.9% |
| 2022 | -- | $245,000 |
Find assessor info on the county website
Neighborhood: 14626
Nearby schools
GreatSchools rating
- 2/10Pine Brook Elementary SchoolGrades: K-5Distance: 0.5 mi
- 5/10Athena Middle SchoolGrades: 6-8Distance: 1.4 mi
- 6/10Athena High SchoolGrades: 9-12Distance: 1.4 mi
Schools provided by the listing agent
- Elementary: Pine Brook Elementary
- Middle: Athena Middle
- High: Athena High
- District: Greece
Source: NYSAMLSs. This data may not be complete. We recommend contacting the local school district to confirm school assignments for this home.
