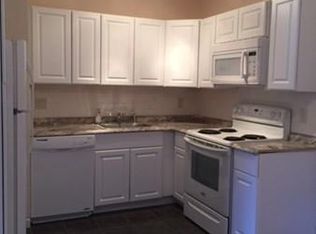Welcome Home to this cozy ready to move in, 2 bedroom unit with updated kitchen and freshly painted rooms in desirable Mills Falls Condominium. Open Kitchen and dining area with tile floor and new Oak cabinets and updated counter tops, stainless steel Range, Hood Vent, & Refrigerator. Spacious living room with large bay window facing the front of the building. Open floor plan makes it easy and comfortable for entertaining. Kick back & cool off on those hot summer days with a quick dip in the inground pool. Laundry is located just down the stairs, and additional storage is also available. Close to shopping, restaurants, medical facility, Golf, Tennis, Framingham State University, and the New McAulffe Library. Convenient commuter location close to the Mass Pike & major routes.
This property is off market, which means it's not currently listed for sale or rent on Zillow. This may be different from what's available on other websites or public sources.
