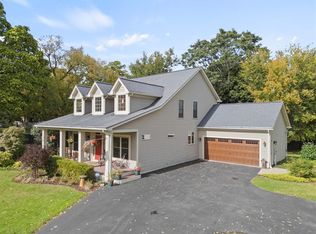Rochester's hidden gem is Newcroft Park in N. Winton Village. Live in one of the hottest areas with the comfort of a newer home and larger lot. A quiet, cul-de-sac street, you can walk or bike to restaurants, nightlife, the Public Market, Park Ave, NOTA - all of the best areas the city has to offer. Built in 2004 and energy efficient, it has approx. 1,900SF of contemporary space, neutral colors, open floor plan, large kitchen, b'fast nook, LR, DR, and HUGE mudroom. Surround sound system to remain. The kitchen has Corian and butcher block counters. The insulated garage holds 2 vehicles and lawn equip. It has a landscaped entrance and massive patio in the private back yard. The W/D (remains) is centrally located to the 3 BRs upstairs. The MBR boasts space for a king set and has 2 walk-in closets and a bathroom. Guest rooms are large enough for queen sets. Partially finished basement has plenty of storage room. Hot water heater was updated in 2016.
This property is off market, which means it's not currently listed for sale or rent on Zillow. This may be different from what's available on other websites or public sources.
