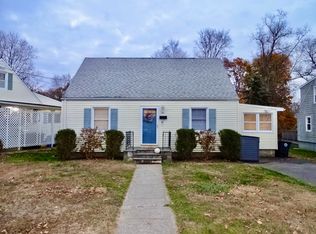Featuring a level of craftmanship rarely seen on a fully renovated property, this spectacular creekside home on a cul-de-sac boasts lovely views of the Charles E Wheeler Wild Life Preserve with its beautiful shore birds and ever-changing seasonal vistas, while remaining outside of the flood zone. This tasteful renovation includes a beautiful new kitchen w/white shaker cabinets, lovely tile work, modern quartz counters, pantry, and custom designed center island w/a sitting area overlooking the large backyard and wildlife preserve. Past the kitchen the casual sunroom is lined with windows to drink in the views and a slider to the rebuilt deck w/modern copper railings to enjoy summer nights taking in the peaceful atmosphere. Also on this floor is a laundry room, 2 bedrooms, 2 bathrooms, all new light fixtures/solid doors, and intricate crown molding treatments throughout. Upstairs find 2 bedrooms (one with glimpses of the Housatonic River), a hallway big enough for a small desk/play area, attic storage access, and a bathroom. On the basement level find a large family room/potential 5th bedroom and garage access. Enjoy years worth of trouble-free living with updated HVAC, new electrical panel, and all new windows! This convenient location is close to beaches, schools, Milford downtown/train station. Nothing will compare to the sense of peace you will feel as you sip your morning coffee while listing to the birds chirp and while taking in the coastal beauty of this fabulous home!
This property is off market, which means it's not currently listed for sale or rent on Zillow. This may be different from what's available on other websites or public sources.

