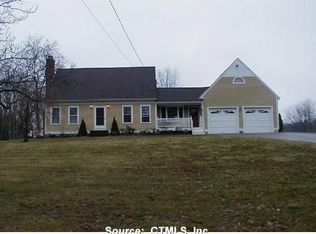Welcome to Heatherwood, one of Colchesters most beloved neighborhoods Our home sits on a beautiful landscaped lot with flowering annuals and lush trees, our favorite spot is the firepit, where we gather often with our friends and loved ones. A brand new cherry kitchen with granite counters and a center island opens to the large familyroom overlooking the back deck. Gleaming wood floors in the sunny ivingroom and diningroom are showcased by the brick fireplace. The upper level has a master suite with full bath and 3 more bedrooms one is the bonus room that is used as a large bedroom. A walk up attic is a bonus for your storage needs. The lower level is a walkout which could be finished we used it as a play area but never finished it. We have enjoyed our home making many fond memories with our wonderful neighbors. We hope you too will share in the same experiances we have enjoyed.
This property is off market, which means it's not currently listed for sale or rent on Zillow. This may be different from what's available on other websites or public sources.

