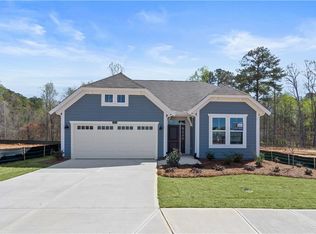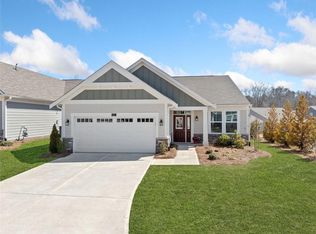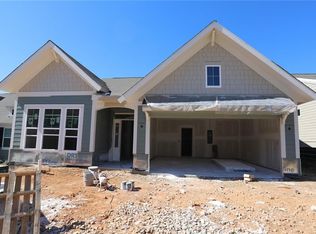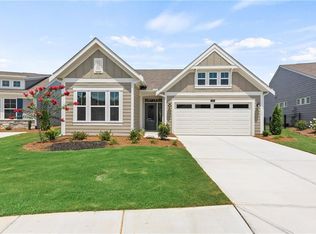Closed
$450,000
67 Narrowleaf Ln, Dallas, GA 30157
4beds
2,447sqft
Single Family Residence, Residential
Built in 2023
7,405.2 Square Feet Lot
$450,900 Zestimate®
$184/sqft
$2,250 Estimated rent
Home value
$450,900
$406,000 - $500,000
$2,250/mo
Zestimate® history
Loading...
Owner options
Explore your selling options
What's special
Better than new Bedroom Home in Gated 55+ Community nestled on a level private lot with no neighbors behind you! This 2-year-old home offers the perfect blend of modern comfort and easy living. Featuring 4 bedrooms and an open floor plan, this home is designed for both relaxation and entertaining. Step inside to a welcoming foyer that leads to the spacious, sunny great room and dining area, creating a seamless flow throughout the main living spaces. The kitchen is a chef’s dream, featuring granite countertops, beautifully stained cabinets, modern stainless appliances including double oven, gas cooktop and microwave oven, walk-in pantry, and a flexible space—perfect for a sunroom or breakfast area. The laundry room is conveniently located off the kitchen and leads directly to the 2-car garage for easy access. The main-level primary suite is a private retreat, boasting a double sink vanity, large shower and two closets. Two additional bedrooms and a full bath on the main level provide ample space for guests or an office. Throughout the home, custom plantation shutters add timeless elegance and privacy. Upstairs, a huge bonus/media room offers endless possibilities, along with an additional bedroom and full bath. There's also plenty of storage space upstairs, making organization a breeze. Enjoy outdoor living on the covered patio, overlooking a private, level lot with beautiful views. This sunny and bright, like-new home is designed for comfort and easy maintenance, with easy-care LVP flooring extending through the foyer, dining room, kitchen, and breakfast area. Located in an active, gated community with a clubhouse and pickleball courts, this home is just minutes from shopping, dining and major highways. Move-in ready and designed for easy living—don’t miss this opportunity! Schedule your tour today!
Zillow last checked: 8 hours ago
Listing updated: August 08, 2025 at 11:00pm
Listing Provided by:
ANNAMARIA STALKER,
Maximum One Community Realtors 678-860-2050
Bought with:
ANNAMARIA STALKER, 309664
Maximum One Community Realtors
Source: FMLS GA,MLS#: 7548153
Facts & features
Interior
Bedrooms & bathrooms
- Bedrooms: 4
- Bathrooms: 3
- Full bathrooms: 3
- Main level bathrooms: 2
- Main level bedrooms: 3
Primary bedroom
- Features: Master on Main
- Level: Master on Main
Bedroom
- Features: Master on Main
Primary bathroom
- Features: Double Vanity, Shower Only
Dining room
- Features: Open Concept
Kitchen
- Features: Breakfast Bar, Breakfast Room, Cabinets Stain, Stone Counters, View to Family Room
Heating
- Central
Cooling
- Central Air
Appliances
- Included: Dishwasher, Disposal, Double Oven, Gas Cooktop, Microwave
- Laundry: Laundry Room, Main Level
Features
- Entrance Foyer
- Flooring: Carpet, Luxury Vinyl
- Windows: Double Pane Windows
- Basement: None
- Has fireplace: No
- Fireplace features: None
- Common walls with other units/homes: No Common Walls
Interior area
- Total structure area: 2,447
- Total interior livable area: 2,447 sqft
- Finished area above ground: 2,447
Property
Parking
- Total spaces: 2
- Parking features: Attached, Garage, Garage Door Opener
- Attached garage spaces: 2
Accessibility
- Accessibility features: Accessible Bedroom
Features
- Levels: Two
- Stories: 2
- Patio & porch: Covered
- Exterior features: No Dock
- Pool features: None
- Spa features: None
- Fencing: None
- Has view: Yes
- View description: Neighborhood, Trees/Woods
- Waterfront features: None
- Body of water: None
Lot
- Size: 7,405 sqft
- Features: Back Yard, Level
Details
- Additional structures: None
- Parcel number: 089718
- Other equipment: Irrigation Equipment
- Horse amenities: None
Construction
Type & style
- Home type: SingleFamily
- Architectural style: Craftsman
- Property subtype: Single Family Residence, Residential
Materials
- Cement Siding
- Foundation: Slab
- Roof: Composition
Condition
- Resale
- New construction: No
- Year built: 2023
Utilities & green energy
- Electric: 110 Volts
- Sewer: Public Sewer
- Water: Public
- Utilities for property: Cable Available, Electricity Available, Natural Gas Available
Green energy
- Energy efficient items: None
- Energy generation: None
Community & neighborhood
Security
- Security features: Smoke Detector(s)
Community
- Community features: Clubhouse, Gated, Homeowners Assoc, Near Shopping, Pickleball, Street Lights
Senior living
- Senior community: Yes
Location
- Region: Dallas
- Subdivision: Poplar Place
HOA & financial
HOA
- Has HOA: Yes
- HOA fee: $1,880 annually
- Services included: Maintenance Grounds
- Association phone: 404-946-4487
Other
Other facts
- Listing terms: Cash,Conventional,FHA,VA Loan
- Road surface type: Asphalt
Price history
| Date | Event | Price |
|---|---|---|
| 8/4/2025 | Sold | $450,000-2.2%$184/sqft |
Source: | ||
| 7/16/2025 | Pending sale | $459,900$188/sqft |
Source: | ||
| 6/5/2025 | Price change | $459,900-2.1%$188/sqft |
Source: | ||
| 3/26/2025 | Price change | $469,900+6.6%$192/sqft |
Source: | ||
| 2/24/2023 | Pending sale | $440,927$180/sqft |
Source: | ||
Public tax history
| Year | Property taxes | Tax assessment |
|---|---|---|
| 2025 | $1,202 -7.3% | $175,456 -1.2% |
| 2024 | $1,297 +77.7% | $177,548 +534.1% |
| 2023 | $730 | $28,000 |
Find assessor info on the county website
Neighborhood: 30157
Nearby schools
GreatSchools rating
- 3/10Mcgarity Elementary SchoolGrades: PK-5Distance: 2.2 mi
- 5/10P B Ritch Middle SchoolGrades: 6-8Distance: 2.1 mi
- 4/10East Paulding High SchoolGrades: 9-12Distance: 1.5 mi
Schools provided by the listing agent
- Elementary: McGarity
- Middle: East Paulding
- High: East Paulding
Source: FMLS GA. This data may not be complete. We recommend contacting the local school district to confirm school assignments for this home.
Get a cash offer in 3 minutes
Find out how much your home could sell for in as little as 3 minutes with a no-obligation cash offer.
Estimated market value
$450,900
Get a cash offer in 3 minutes
Find out how much your home could sell for in as little as 3 minutes with a no-obligation cash offer.
Estimated market value
$450,900



