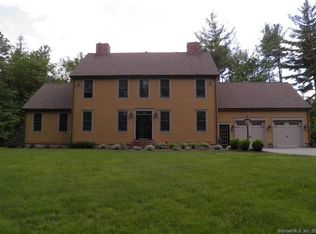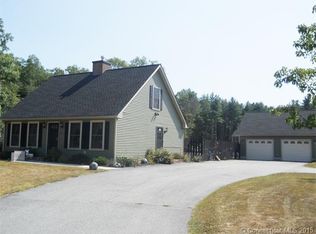Sold for $409,000
$409,000
67 North Sterling Road, Plainfield, CT 06354
3beds
1,728sqft
Single Family Residence
Built in 2012
4.5 Acres Lot
$436,500 Zestimate®
$237/sqft
$2,445 Estimated rent
Home value
$436,500
$319,000 - $598,000
$2,445/mo
Zestimate® history
Loading...
Owner options
Explore your selling options
What's special
This Colonial has 3 Bedrooms, 1.5 Bathrooms, A lovely open center island kitchen, a large dining room with sliders to the rear deck and Hot Tub. Bedrooms upstairs. Large bathroom with jack & jill access from Master Bedroom. Finished room in Lower Level, 1 Car Attached Garage. Large portion of the back yard is fenced in. Additional fenced in area and small barn that housed livestock. The rear yard is private and extends to the river. Shard driveway but there is a spot that you could have our own driveway if you wanted.
Zillow last checked: 8 hours ago
Listing updated: December 26, 2024 at 08:49am
Listed by:
Kevin Brignole 860-428-3896,
Spaulding Realty Group, LLC 860-564-8000
Bought with:
Jason Calouro, REB.0795047
Drawbridge Realty
Source: Smart MLS,MLS#: 24058177
Facts & features
Interior
Bedrooms & bathrooms
- Bedrooms: 3
- Bathrooms: 2
- Full bathrooms: 1
- 1/2 bathrooms: 1
Primary bedroom
- Level: Upper
Bedroom
- Level: Upper
Bedroom
- Level: Upper
Bathroom
- Level: Main
Bathroom
- Level: Upper
Dining room
- Level: Main
Kitchen
- Level: Main
Living room
- Level: Main
Heating
- Hot Water, Oil
Cooling
- None
Appliances
- Included: Oven/Range, Refrigerator, Dishwasher, Water Heater
- Laundry: Lower Level
Features
- Basement: Full,Partially Finished
- Attic: Crawl Space,Access Via Hatch
- Has fireplace: No
Interior area
- Total structure area: 1,728
- Total interior livable area: 1,728 sqft
- Finished area above ground: 1,560
- Finished area below ground: 168
Property
Parking
- Total spaces: 8
- Parking features: Attached, Driveway, Unpaved, Shared Driveway
- Attached garage spaces: 1
- Has uncovered spaces: Yes
Features
- Patio & porch: Deck
- Spa features: Heated
- Waterfront features: Waterfront, Brook
Lot
- Size: 4.50 Acres
- Features: Wooded, Rolling Slope
Details
- Additional structures: Barn(s)
- Parcel number: 2467455
- Zoning: RA60
- Horses can be raised: Yes
Construction
Type & style
- Home type: SingleFamily
- Architectural style: Colonial
- Property subtype: Single Family Residence
Materials
- Vinyl Siding
- Foundation: Concrete Perimeter
- Roof: Asphalt
Condition
- New construction: No
- Year built: 2012
Utilities & green energy
- Sewer: Septic Tank
- Water: Well
Community & neighborhood
Location
- Region: Moosup
- Subdivision: Moosup
Price history
| Date | Event | Price |
|---|---|---|
| 12/20/2024 | Sold | $409,000+3.5%$237/sqft |
Source: | ||
| 11/13/2024 | Pending sale | $395,000$229/sqft |
Source: | ||
| 11/10/2024 | Listed for sale | $395,000+21.5%$229/sqft |
Source: | ||
| 10/7/2021 | Sold | $325,000-1.5%$188/sqft |
Source: | ||
| 8/25/2021 | Contingent | $329,900$191/sqft |
Source: | ||
Public tax history
| Year | Property taxes | Tax assessment |
|---|---|---|
| 2025 | $5,076 +2.4% | $215,010 |
| 2024 | $4,956 +0.5% | $215,010 |
| 2023 | $4,932 -19% | $215,010 +7.8% |
Find assessor info on the county website
Neighborhood: 06354
Nearby schools
GreatSchools rating
- 4/10Moosup Elementary SchoolGrades: K-3Distance: 1.7 mi
- 4/10Plainfield Central Middle SchoolGrades: 6-8Distance: 5.2 mi
- 2/10Plainfield High SchoolGrades: 9-12Distance: 2.7 mi
Schools provided by the listing agent
- High: Plainfield
Source: Smart MLS. This data may not be complete. We recommend contacting the local school district to confirm school assignments for this home.
Get pre-qualified for a loan
At Zillow Home Loans, we can pre-qualify you in as little as 5 minutes with no impact to your credit score.An equal housing lender. NMLS #10287.
Sell with ease on Zillow
Get a Zillow Showcase℠ listing at no additional cost and you could sell for —faster.
$436,500
2% more+$8,730
With Zillow Showcase(estimated)$445,230

