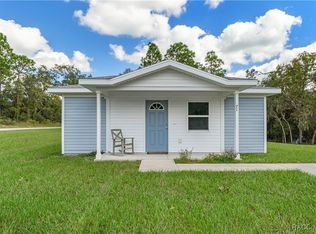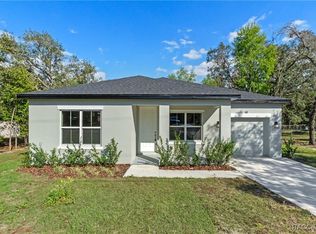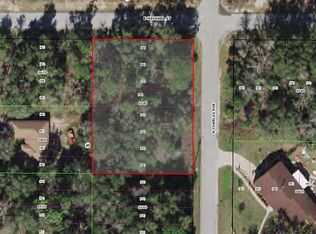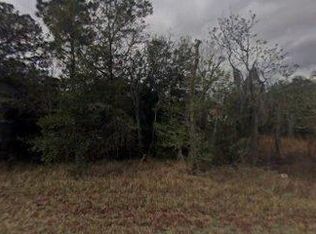Sold for $224,900
$224,900
67 N Fitzpatrick Ave, Inverness, FL 34453
3beds
1,198sqft
Single Family Residence
Built in 2006
9,583.2 Square Feet Lot
$222,100 Zestimate®
$188/sqft
$1,742 Estimated rent
Home value
$222,100
$195,000 - $253,000
$1,742/mo
Zestimate® history
Loading...
Owner options
Explore your selling options
What's special
Welcome to the Nature Coast and the quaint town of Inverness, where over 40% of our lovely County is protected from overdevelopment, which includes State Parks, Wildlife refuges, the Chain of Lakes and the longest paved trail in the State, the 47 mile Withlacoochee Trail.
This cute 3/2/1 home sits in the quiet neighborhood of Highlands North, is not in a flood zone, has no HOA, no rear neighbors and lovely trees for privacy.
Features include new Luxury Vinyl Flooring in a soft neutral color, renovations to the kitchen with two convenient Lazy Susans, ample cabinets for storage and master bathroom.
The home also includes a security system with multiple cameras on a monitor for peace of mind, and a roll-out awning over a backyard slab for shade.
The roof will be replaced before closing or an $11,000 seller concession if you prefer to choose your own.
Call today to see this Gem!
Zillow last checked: 8 hours ago
Listing updated: May 16, 2025 at 08:04am
Listed by:
Kathy Gagnon 813-380-7323,
Century 21 J.W.Morton R.E.
Bought with:
G Franklin "Kane" Dixon, 3525996
ERA American Suncoast Realty
Source: Realtors Association of Citrus County,MLS#: 843573 Originating MLS: Realtors Association of Citrus County
Originating MLS: Realtors Association of Citrus County
Facts & features
Interior
Bedrooms & bathrooms
- Bedrooms: 3
- Bathrooms: 2
- Full bathrooms: 2
Heating
- Central, Electric
Cooling
- Central Air, Electric
Appliances
- Included: Dryer, Dishwasher, Electric Cooktop, Electric Oven, Electric Range, Disposal, Water Heater, Washer
Features
- Cathedral Ceiling(s), Laminate Counters, Main Level Primary, Primary Suite, Walk-In Closet(s), Window Treatments
- Flooring: Vinyl
- Windows: Blinds
Interior area
- Total structure area: 1,631
- Total interior livable area: 1,198 sqft
Property
Parking
- Total spaces: 2
- Parking features: Attached, Concrete, Driveway, Garage, Paved, Private, Garage Door Opener
- Attached garage spaces: 2
Features
- Levels: One
- Stories: 1
- Exterior features: Concrete Driveway, Paved Driveway
- Pool features: None
Lot
- Size: 9,583 sqft
- Features: Cleared, Flat, Rectangular, Trees
Details
- Parcel number: 1638780
- Zoning: MDR
- Special conditions: Standard
Construction
Type & style
- Home type: SingleFamily
- Architectural style: One Story
- Property subtype: Single Family Residence
Materials
- Stucco
- Foundation: Block
- Roof: Asphalt,Shingle
Condition
- New construction: No
- Year built: 2006
Utilities & green energy
- Sewer: Septic Tank
- Water: Well
Community & neighborhood
Security
- Security features: Security System, Carbon Monoxide Detector(s), Smoke Detector(s)
Location
- Region: Inverness
- Subdivision: Inverness Highlands North
Other
Other facts
- Listing terms: Cash,Conventional,FHA,USDA Loan,VA Loan
Price history
| Date | Event | Price |
|---|---|---|
| 5/16/2025 | Sold | $224,900$188/sqft |
Source: | ||
| 4/19/2025 | Pending sale | $224,900$188/sqft |
Source: | ||
| 4/14/2025 | Listed for sale | $224,900+73.1%$188/sqft |
Source: | ||
| 1/29/2021 | Sold | $129,900$108/sqft |
Source: | ||
| 12/23/2020 | Pending sale | $129,900$108/sqft |
Source: The Holloway Group #794875 Report a problem | ||
Public tax history
| Year | Property taxes | Tax assessment |
|---|---|---|
| 2024 | $1,161 +3.2% | $108,184 +3% |
| 2023 | $1,125 +6.9% | $105,033 +3% |
| 2022 | $1,053 -41% | $101,974 -10.2% |
Find assessor info on the county website
Neighborhood: 34453
Nearby schools
GreatSchools rating
- 3/10Hernando Elementary SchoolGrades: PK-5Distance: 2.5 mi
- 4/10Inverness Middle SchoolGrades: 6-8Distance: 2.7 mi
- NACitrus Virtual Instruction ProgramGrades: K-12Distance: 3 mi
Schools provided by the listing agent
- Elementary: Hernando Elementary
- Middle: Inverness Middle
- High: Citrus High
Source: Realtors Association of Citrus County. This data may not be complete. We recommend contacting the local school district to confirm school assignments for this home.

Get pre-qualified for a loan
At Zillow Home Loans, we can pre-qualify you in as little as 5 minutes with no impact to your credit score.An equal housing lender. NMLS #10287.



