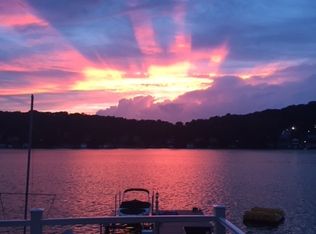60 ft main lake, deep water w/dock. Incredible panoramic views from the dock overlooking scenic lakefront! Located on Bertrand Island, offers city water/sewer and natural gas. Low taxes!Two story lake house offers open floor plan from kitchen to living room with slider that walks out to large deck overlooking the lake. Level lot with plush lawn for summer fun!
This property is off market, which means it's not currently listed for sale or rent on Zillow. This may be different from what's available on other websites or public sources.
