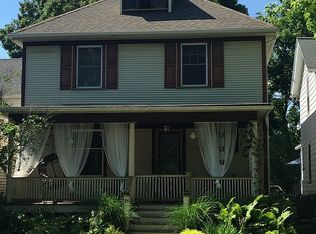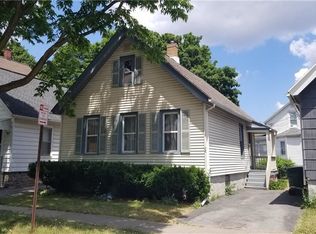Closed
$213,500
67 Mount Vernon Ave, Rochester, NY 14620
3beds
1,323sqft
Single Family Residence
Built in 1880
3,598.06 Square Feet Lot
$237,500 Zestimate®
$161/sqft
$1,853 Estimated rent
Maximize your home sale
Get more eyes on your listing so you can sell faster and for more.
Home value
$237,500
$223,000 - $257,000
$1,853/mo
Zestimate® history
Loading...
Owner options
Explore your selling options
What's special
Tastefully updated, cozy house in the Highland Park Neighborhood! Enclosed front and rear porches to enjoy the crisp fall mornings. Step into the bright and spacious living room and dining area with newer hardwood floors throughout. The large and updated kitchen invites you ample storage to a view of the private rear yard. Two bedrooms downstairs (one with an updated en suite half bath) have plenty of storage and closet space. The bedroom off the living room can also be a fantastic office space as well. Upstairs is a large and updated full bathroom and the master bedroom with great storage. New carpeting throughout the bedrooms and hallways. Enjoy the private rear yard, garage and long driveway for all of your guests! Central AC. Walk to restaurants, coffee, entertainment and Highland Park! Showings start 11/10 at 10am Delayed Negotiations 11/16 at 4pm. Owner is a NYS licensed real estate agent.
Zillow last checked: 8 hours ago
Listing updated: January 03, 2024 at 12:38pm
Listed by:
Elizabeth McKane Richmond 585-389-1080,
RE/MAX Realty Group
Bought with:
Margret E. Roberts, 30RO0446565
RE/MAX Realty Group
Source: NYSAMLSs,MLS#: R1509365 Originating MLS: Rochester
Originating MLS: Rochester
Facts & features
Interior
Bedrooms & bathrooms
- Bedrooms: 3
- Bathrooms: 2
- Full bathrooms: 1
- 1/2 bathrooms: 1
- Main level bathrooms: 1
- Main level bedrooms: 2
Heating
- Gas, Forced Air
Cooling
- Central Air
Appliances
- Included: Exhaust Fan, Electric Oven, Electric Range, Gas Water Heater, Refrigerator, Range Hood
Features
- Den, Granite Counters, Other, See Remarks, Bedroom on Main Level
- Flooring: Carpet, Ceramic Tile, Hardwood, Varies
- Basement: Full
- Has fireplace: No
Interior area
- Total structure area: 1,323
- Total interior livable area: 1,323 sqft
Property
Parking
- Total spaces: 1
- Parking features: Detached, Garage
- Garage spaces: 1
Features
- Patio & porch: Enclosed, Porch
- Exterior features: Blacktop Driveway
Lot
- Size: 3,598 sqft
- Dimensions: 36 x 100
- Features: Other, See Remarks
Details
- Parcel number: 26140012164000030390000000
- Special conditions: Standard
Construction
Type & style
- Home type: SingleFamily
- Architectural style: Bungalow
- Property subtype: Single Family Residence
Materials
- Vinyl Siding
- Foundation: Stone, Slab
Condition
- Resale
- Year built: 1880
Utilities & green energy
- Sewer: Connected
- Water: Connected, Public
- Utilities for property: Sewer Connected, Water Connected
Community & neighborhood
Location
- Region: Rochester
- Subdivision: Wm Nicholson
Other
Other facts
- Listing terms: Cash,Conventional,FHA,VA Loan
Price history
| Date | Event | Price |
|---|---|---|
| 1/2/2024 | Sold | $213,500+33.5%$161/sqft |
Source: | ||
| 11/18/2023 | Pending sale | $159,900$121/sqft |
Source: | ||
| 11/10/2023 | Listed for sale | $159,900+113.2%$121/sqft |
Source: | ||
| 8/8/2016 | Sold | $75,000$57/sqft |
Source: | ||
Public tax history
| Year | Property taxes | Tax assessment |
|---|---|---|
| 2024 | -- | $193,700 +44.2% |
| 2023 | -- | $134,300 |
| 2022 | -- | $134,300 |
Find assessor info on the county website
Neighborhood: Ellwanger-Barry
Nearby schools
GreatSchools rating
- 2/10Anna Murray-Douglass AcademyGrades: PK-8Distance: 0.5 mi
- 1/10James Monroe High SchoolGrades: 9-12Distance: 0.4 mi
- 2/10School Without WallsGrades: 9-12Distance: 0.5 mi
Schools provided by the listing agent
- District: Rochester
Source: NYSAMLSs. This data may not be complete. We recommend contacting the local school district to confirm school assignments for this home.

