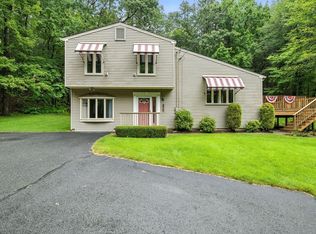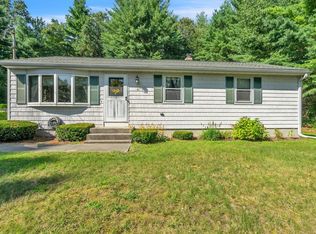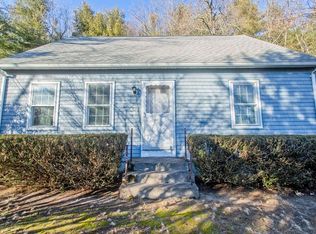Looking for complete privacy on nearly 15 acres, yet only 1.5 miles to MA Pike? You've arrived at your destination! This spacious ranch offers 2000sf of living space and offers a 30X33 oversized 2 car garage with 8' high/9'wide doors and partially heated floors which make for a great workshop! There is an additional 1 car under garage as well. Inside this home you will find a 20X15 Family room/sunroom with heated floors, sliders to patio and drenched in sunshine. The Kitchen and Dining Room offer all appliances to be included, oak cabinets and granite counters and opens to spacious dining room. Living room with hardwood floors, wood fireplace. Master bedroom with 1/2 bath and an additional 2 bedrooms as well as main bath complete the first floor. Lower level walkout with rec room and wood fireplace, heated storage room great for office, lots of storage space and built in shelves as well as a one car garage. Enjoy the outdoors with gardens, fields and wooded areas.Impressive!
This property is off market, which means it's not currently listed for sale or rent on Zillow. This may be different from what's available on other websites or public sources.



