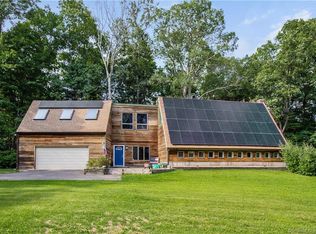Sold for $450,000 on 05/16/24
$450,000
67 Mott Hill Road, East Hampton, CT 06424
3beds
3,054sqft
Single Family Residence
Built in 1992
1.38 Acres Lot
$510,300 Zestimate®
$147/sqft
$3,233 Estimated rent
Home value
$510,300
$475,000 - $551,000
$3,233/mo
Zestimate® history
Loading...
Owner options
Explore your selling options
What's special
Meticulously maintained colonial located a hop, skip and jump away from Lake Pocotopaug, allows for a scenic ride to and from home or the ability to take a leisurely walk around the lake. Entering the foyer you are met with a cathedral ceiling and open rail staircase that sets the tone for what is to come. This charming and timeless home features 2 grand stone fireplaces offering a cozy and inviting atmosphere with spacious rooms and classic architectural details. Enjoy the warmth and character of the fireplaces while relaxing in this beautiful setting. Primary bedroom with walk in closet boasts a remodeled bathroom with heated floors and full tile walk in shower. Mudroom directly off kitchen with an abundance of built in storage and walk up storage area in garage allows you the ability to always stay organized. A finished basement makes for a comfortable and functional extension of the home. A bonus room over a garage is a versatile space that can be used as a home office, playroom or entertainment area, adding value to the home. Expansive Trex and vinyl rail deck for all of your outdoor entertaining. If this all is not enough - central air, built in on demand generator, central vac. Don't miss out! Come take a look before it's gone. This amazing opportunity won't last long.
Zillow last checked: 8 hours ago
Listing updated: October 01, 2024 at 01:00am
Listed by:
Stephanie Starr 860-214-4385,
Berkshire Hathaway NE Prop. 860-633-3674
Bought with:
Leslie Blaser, RES.0058451
eXp Realty
Source: Smart MLS,MLS#: 170618335
Facts & features
Interior
Bedrooms & bathrooms
- Bedrooms: 3
- Bathrooms: 3
- Full bathrooms: 2
- 1/2 bathrooms: 1
Primary bedroom
- Features: Ceiling Fan(s), Full Bath, Hardwood Floor
- Level: Upper
Bedroom
- Features: Ceiling Fan(s), Wall/Wall Carpet
- Level: Upper
Bedroom
- Features: Ceiling Fan(s), Wall/Wall Carpet
- Level: Upper
Primary bathroom
- Features: Stall Shower, Tile Floor
- Level: Upper
Bathroom
- Features: Tile Floor
- Level: Main
Bathroom
- Features: Tub w/Shower, Tile Floor
- Level: Upper
Den
- Features: Gas Log Fireplace
- Level: Main
Dining room
- Features: Hardwood Floor
- Level: Main
Kitchen
- Features: Granite Counters, Dry Bar, Eating Space, Tile Floor
- Level: Main
Living room
- Features: Built-in Features, Gas Log Fireplace, Hardwood Floor
- Level: Main
Rec play room
- Features: Wall/Wall Carpet
- Level: Upper
Study
- Features: Built-in Features
- Level: Main
Heating
- Baseboard, Zoned, Oil
Cooling
- Ceiling Fan(s), Central Air
Appliances
- Included: Oven/Range, Microwave, Refrigerator, Dishwasher, Washer, Dryer, Water Heater
- Laundry: Main Level, Mud Room
Features
- Central Vacuum
- Basement: Full,Partially Finished
- Attic: Pull Down Stairs
- Number of fireplaces: 2
Interior area
- Total structure area: 3,054
- Total interior livable area: 3,054 sqft
- Finished area above ground: 2,654
- Finished area below ground: 400
Property
Parking
- Total spaces: 2
- Parking features: Attached
- Attached garage spaces: 2
Features
- Patio & porch: Porch, Deck
Lot
- Size: 1.38 Acres
- Features: Level
Details
- Additional structures: Shed(s)
- Parcel number: 982298
- Zoning: R-3
Construction
Type & style
- Home type: SingleFamily
- Architectural style: Colonial
- Property subtype: Single Family Residence
Materials
- Vinyl Siding
- Foundation: Concrete Perimeter
- Roof: Asphalt
Condition
- New construction: No
- Year built: 1992
Utilities & green energy
- Sewer: Septic Tank
- Water: Well
Community & neighborhood
Community
- Community features: Lake
Location
- Region: East Hampton
Price history
| Date | Event | Price |
|---|---|---|
| 5/16/2024 | Sold | $450,000+6.1%$147/sqft |
Source: | ||
| 5/8/2024 | Pending sale | $424,000$139/sqft |
Source: | ||
| 4/4/2024 | Contingent | $424,000$139/sqft |
Source: | ||
| 4/1/2024 | Listed for sale | $424,000+13.1%$139/sqft |
Source: | ||
| 11/20/2023 | Listing removed | -- |
Source: Zillow Rentals Report a problem | ||
Public tax history
| Year | Property taxes | Tax assessment |
|---|---|---|
| 2025 | $8,897 +4.4% | $224,060 +0% |
| 2024 | $8,522 +5.5% | $224,030 |
| 2023 | $8,079 +4% | $224,030 |
Find assessor info on the county website
Neighborhood: Lake Pocotopaug
Nearby schools
GreatSchools rating
- 6/10Center SchoolGrades: 4-5Distance: 2.4 mi
- 6/10East Hampton Middle SchoolGrades: 6-8Distance: 2.9 mi
- 8/10East Hampton High SchoolGrades: 9-12Distance: 1.9 mi

Get pre-qualified for a loan
At Zillow Home Loans, we can pre-qualify you in as little as 5 minutes with no impact to your credit score.An equal housing lender. NMLS #10287.
Sell for more on Zillow
Get a free Zillow Showcase℠ listing and you could sell for .
$510,300
2% more+ $10,206
With Zillow Showcase(estimated)
$520,506