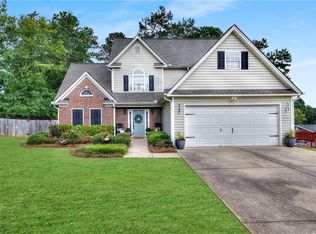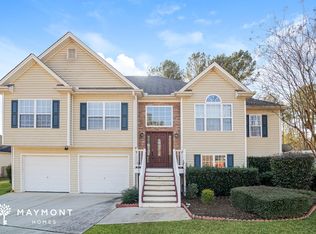Closed
Zestimate®
$390,000
67 Moriah Ln, Dallas, GA 30132
4beds
2,429sqft
Single Family Residence, Residential
Built in 2003
0.46 Acres Lot
$390,000 Zestimate®
$161/sqft
$2,105 Estimated rent
Home value
$390,000
$371,000 - $410,000
$2,105/mo
Zestimate® history
Loading...
Owner options
Explore your selling options
What's special
. You have arrived at your next home.!! Located in the coveted North Paulding High School District.. USDA Eligible ..100% Dowm Loan Program.. Absolutely beautiful 4 bedroom, 3 bath ranch with finished basement with a bedroom , sitting area/office space and finished bath. Huge drive under two car garage with extra storage and exercise room. Walk out of the kitchen onto a beautiful deck that surrounds an exquisite swimming pool with great area for entertaining while overlooking a beautiful lawn with professional landscaping . Spacious Master Bedroom and Master Bath, with double vanity and new ceramic flooring blends well with the Hardwood floors thru out the house that also pops with new interior paint and trim. All the bathrooms and kitchen have new ceramic flooring that really provide a fresh feeling. The clean white cabinets give the kitchen a really fresh look ... When you walk out of the basement you are facing a huge parking lot leading to an awesome two car garage that can be used for multiple reasons . Other upgrades include 3 yr. old roof and two new HVAC units 2023 This garage simply caps off the fabulous curb appeal this property has... . It's an absolute wonderland of comfort anyone can call home!!! This home is USDA eligible which qualifies it for 100% Down Payment !! The four car garage parking sets up a fantastic work/play situation !
Zillow last checked: 8 hours ago
Listing updated: October 23, 2023 at 10:51pm
Listing Provided by:
RAY LOFTIN,
Paulding Realty, Inc.
Bought with:
Necie Tant, 402509
Atlanta Communities Real Estate Brokerage
Source: FMLS GA,MLS#: 7269528
Facts & features
Interior
Bedrooms & bathrooms
- Bedrooms: 4
- Bathrooms: 3
- Full bathrooms: 3
- Main level bathrooms: 2
- Main level bedrooms: 3
Basement
- Description: finished basement, one br,one full bath, exercise
- Level: Lower
- Dimensions: 750 sq ft.
Heating
- Central, Heat Pump
Cooling
- Central Air, Heat Pump
Appliances
- Included: Dishwasher, Dryer, Electric Cooktop, Electric Oven, Electric Range, Electric Water Heater, Microwave, Range Hood, Refrigerator, Self Cleaning Oven, Washer
- Laundry: In Basement, Laundry Room, Lower Level
Features
- Cathedral Ceiling(s), Double Vanity, Entrance Foyer, High Ceilings 9 ft Upper, High Speed Internet, Vaulted Ceiling(s), Walk-In Closet(s), Other
- Flooring: Carpet, Ceramic Tile, Hardwood
- Windows: Double Pane Windows, Storm Window(s), Window Treatments
- Basement: Driveway Access,Exterior Entry,Finished,Finished Bath,Interior Entry,Partial
- Attic: Pull Down Stairs
- Number of fireplaces: 1
- Fireplace features: Factory Built, Family Room, Gas Starter, Glass Doors, Great Room
- Common walls with other units/homes: No One Above,No One Below
Interior area
- Total structure area: 2,429
- Total interior livable area: 2,429 sqft
- Finished area above ground: 1,635
- Finished area below ground: 794
Property
Parking
- Total spaces: 6
- Parking features: Attached, Detached, Drive Under Main Level, Garage, Garage Door Opener, Garage Faces Side
- Attached garage spaces: 2
Accessibility
- Accessibility features: Accessible Bedroom, Accessible Doors, Accessible Electrical and Environmental Controls, Accessible Entrance, Accessible Hallway(s), Accessible Kitchen
Features
- Levels: Two
- Stories: 2
- Patio & porch: Deck, Rear Porch
- Exterior features: Rain Gutters, Storage
- Has private pool: Yes
- Pool features: Above Ground, Fenced, Private
- Has spa: Yes
- Spa features: Bath, None
- Fencing: None
- Has view: Yes
- View description: Other
- Waterfront features: None
- Body of water: None
Lot
- Size: 0.46 Acres
- Dimensions: x 180x95x85x226
- Features: Back Yard, Corner Lot, Front Yard, Landscaped, Level
Details
- Additional structures: Garage(s), Workshop
- Parcel number: 054921
- Other equipment: None
- Horse amenities: None
Construction
Type & style
- Home type: SingleFamily
- Architectural style: Craftsman
- Property subtype: Single Family Residence, Residential
Materials
- Vinyl Siding
- Foundation: Block, Concrete Perimeter, Slab
- Roof: Composition,Ridge Vents
Condition
- Resale
- New construction: No
- Year built: 2003
Utilities & green energy
- Electric: 110 Volts, 220 Volts, 220 Volts in Workshop
- Sewer: Septic Tank
- Water: Public
- Utilities for property: Cable Available, Electricity Available, Natural Gas Available, Phone Available, Underground Utilities, Water Available
Green energy
- Energy efficient items: HVAC, Insulation, Roof, Thermostat, Water Heater, Windows
- Energy generation: None
Community & neighborhood
Security
- Security features: Fire Alarm, Smoke Detector(s)
Community
- Community features: Homeowners Assoc
Location
- Region: Dallas
- Subdivision: Moriah Plantation
HOA & financial
HOA
- Has HOA: Yes
- HOA fee: $96 annually
Other
Other facts
- Road surface type: Asphalt
Price history
| Date | Event | Price |
|---|---|---|
| 10/20/2023 | Sold | $390,000-1.3%$161/sqft |
Source: | ||
| 9/18/2023 | Pending sale | $395,000$163/sqft |
Source: | ||
| 8/31/2023 | Listed for sale | $395,000+132.4%$163/sqft |
Source: | ||
| 6/23/2015 | Sold | $170,000+25.9%$70/sqft |
Source: | ||
| 8/17/2009 | Sold | $135,000-6%$56/sqft |
Source: Public Record | ||
Public tax history
| Year | Property taxes | Tax assessment |
|---|---|---|
| 2025 | $1,011 -56.7% | $148,952 -0.9% |
| 2024 | $2,337 -36% | $150,360 +5.5% |
| 2023 | $3,650 +1.1% | $142,516 +13.1% |
Find assessor info on the county website
Neighborhood: 30132
Nearby schools
GreatSchools rating
- 4/10Northside Elementary SchoolGrades: PK-5Distance: 3 mi
- 6/10Lena Mae Moses Middle SchoolGrades: 6-8Distance: 3.2 mi
- 7/10North Paulding High SchoolGrades: 9-12Distance: 5.9 mi
Schools provided by the listing agent
- Elementary: Northside - Paulding
- Middle: Lena Mae Moses
- High: North Paulding
Source: FMLS GA. This data may not be complete. We recommend contacting the local school district to confirm school assignments for this home.
Get a cash offer in 3 minutes
Find out how much your home could sell for in as little as 3 minutes with a no-obligation cash offer.
Estimated market value
$390,000
Get a cash offer in 3 minutes
Find out how much your home could sell for in as little as 3 minutes with a no-obligation cash offer.
Estimated market value
$390,000

