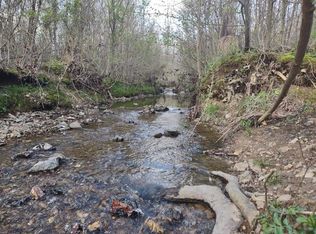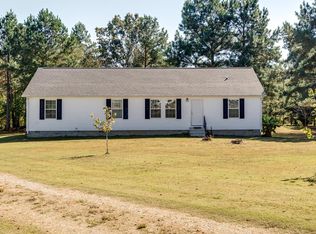Closed
$379,000
67 Moore Rd, Summertown, TN 38483
3beds
1,356sqft
Single Family Residence, Residential
Built in 1996
2.49 Acres Lot
$388,400 Zestimate®
$279/sqft
$1,638 Estimated rent
Home value
$388,400
Estimated sales range
Not available
$1,638/mo
Zestimate® history
Loading...
Owner options
Explore your selling options
What's special
Want 3+Bed, 2 bath home with a basement, workshop, 2.49 acres close to schools, churches, conveniences while living in the midst of pasture lands, trees, country living? 67 Moore Rd is it. Home offers an inviting open floor plan and a kitchen that boasts modern backsplash and updated countertops with a pantry, cathedral ceiling in great room, vaulted ceiling in owner's suite with his/her closet or seasonal closets, updated owner's bath, new paint throughout, etc... There's plenty of room to grow with a full, unfinished basement with untapped potential. In the spacious yard, an expansive shop equipped with electricity, water, and an outdoor entertaining area to relax and enjoy the land, trees, and possibly hear the creek. The deck has been built within less than 2 years. Conveniently located to Summertown schools, this property is an ideal retreat for a family. Don't miss this opportunity to make this property yours!
Zillow last checked: 8 hours ago
Listing updated: October 06, 2025 at 01:54pm
Listing Provided by:
Brenda Perry 931-626-7328,
RE/MAX PROS
Bought with:
Stacey Springer, 350688
Coldwell Banker Southern Realty
Source: RealTracs MLS as distributed by MLS GRID,MLS#: 2976896
Facts & features
Interior
Bedrooms & bathrooms
- Bedrooms: 3
- Bathrooms: 2
- Full bathrooms: 2
- Main level bedrooms: 3
Heating
- Central
Cooling
- Central Air
Appliances
- Included: Electric Oven, Cooktop, Dishwasher
- Laundry: Electric Dryer Hookup, Washer Hookup
Features
- Built-in Features, Ceiling Fan(s), High Ceilings, Open Floorplan, Pantry, Redecorated, High Speed Internet
- Flooring: Carpet, Laminate
- Basement: Unfinished
Interior area
- Total structure area: 1,356
- Total interior livable area: 1,356 sqft
- Finished area above ground: 1,356
Property
Parking
- Total spaces: 2
- Parking features: Basement
- Attached garage spaces: 2
Features
- Levels: One
- Stories: 2
- Patio & porch: Patio, Covered, Porch, Deck
Lot
- Size: 2.49 Acres
Details
- Parcel number: 018 04300 000
- Special conditions: Standard
Construction
Type & style
- Home type: SingleFamily
- Architectural style: Ranch
- Property subtype: Single Family Residence, Residential
Materials
- Brick, Vinyl Siding
- Roof: Shingle
Condition
- New construction: No
- Year built: 1996
Utilities & green energy
- Sewer: Septic Tank
- Water: Private
- Utilities for property: Water Available
Community & neighborhood
Location
- Region: Summertown
- Subdivision: Home & 2.49 Acres
Price history
| Date | Event | Price |
|---|---|---|
| 10/6/2025 | Sold | $379,000$279/sqft |
Source: | ||
| 8/23/2025 | Contingent | $379,000$279/sqft |
Source: | ||
| 8/20/2025 | Listed for sale | $379,000$279/sqft |
Source: | ||
Public tax history
| Year | Property taxes | Tax assessment |
|---|---|---|
| 2024 | $883 | $43,925 |
| 2023 | $883 | $43,925 |
| 2022 | $883 +21.2% | $43,925 +78.4% |
Find assessor info on the county website
Neighborhood: 38483
Nearby schools
GreatSchools rating
- 7/10Summertown Elementary SchoolGrades: PK-6Distance: 1.1 mi
- 5/10Summertown High SchoolGrades: 7-12Distance: 1.4 mi
- 6/10Ethridge Elementary SchoolGrades: PK-8Distance: 6.3 mi
Schools provided by the listing agent
- Elementary: Summertown Elementary
- Middle: Summertown Middle
- High: Summertown High School
Source: RealTracs MLS as distributed by MLS GRID. This data may not be complete. We recommend contacting the local school district to confirm school assignments for this home.

Get pre-qualified for a loan
At Zillow Home Loans, we can pre-qualify you in as little as 5 minutes with no impact to your credit score.An equal housing lender. NMLS #10287.

