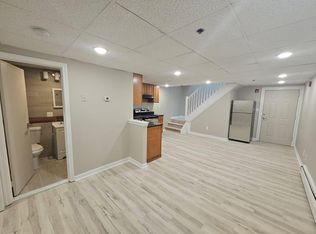A rare opportunity to rent a spacious, tranquil retreat in Moodus. This 5-bedroom, 3-bathroom home is set on just over seven private acres and offers a unique blend of open land, wooded trails, and peaceful water views. Set back from the road, the property includes a large front yard, a small pond with a dock, and a huge wraparound deck overlooking both - ideal for quiet mornings or hosting. A crushed stone fire pit area adds to the outdoor appeal and is perfect for relaxing evenings. Inside, the home features an open floor plan with vaulted ceilings and tongue-and-groove woodwork throughout, all built around a massive stone fireplace that brings warmth and character to the main living area. The first floor has been updated with central air, new hardwood flooring, and the kitchen includes stainless steel appliances and a large pantry. With five large bedrooms and three full bathrooms, the home offers plenty of space and flexibility. A two-car garage provides additional storage and convenience. This is not your typical rental - a peaceful, private setting with modern updates and natural beauty all around. Just a short drive to local lakes and the Goodspeed Opera House, this property offers a rare chance to enjoy a quiet lifestyle without sacrificing access to nearby amenities.
House for rent
$3,400/mo
67 Moodus Leesville Rd E, Haddam, CT 06469
5beds
3,000sqft
Price may not include required fees and charges.
Singlefamily
Available now
-- Pets
Central air
In unit laundry
2 Attached garage spaces parking
Forced air, propane, fireplace
What's special
Massive stone fireplaceCentral airHuge wraparound deckVaulted ceilingsTongue-and-groove woodworkLarge front yardNew hardwood flooring
- 17 days
- on Zillow |
- -- |
- -- |
Travel times
Looking to buy when your lease ends?
Consider a first-time homebuyer savings account designed to grow your down payment with up to a 6% match & 4.15% APY.
Facts & features
Interior
Bedrooms & bathrooms
- Bedrooms: 5
- Bathrooms: 3
- Full bathrooms: 3
Heating
- Forced Air, Propane, Fireplace
Cooling
- Central Air
Appliances
- Included: Dishwasher, Dryer, Microwave, Oven, Refrigerator, Stove, Washer
- Laundry: In Unit, Main Level
Features
- Has fireplace: Yes
Interior area
- Total interior livable area: 3,000 sqft
Property
Parking
- Total spaces: 2
- Parking features: Attached, Covered
- Has attached garage: Yes
- Details: Contact manager
Features
- Exterior features: Architecture Style: Contemporary, Attached, Electric Water Heater, Few Trees, Grounds Care included in rent, Heating system: Forced Air, Heating system: Propane, Lot Features: Few Trees, Sloped, Main Level, Sloped, Water Heater
Details
- Parcel number: 972090
Construction
Type & style
- Home type: SingleFamily
- Architectural style: Contemporary
- Property subtype: SingleFamily
Condition
- Year built: 1981
Community & HOA
Location
- Region: Haddam
Financial & listing details
- Lease term: 12 Months,Month To Month
Price history
| Date | Event | Price |
|---|---|---|
| 7/1/2025 | Listed for rent | $3,400$1/sqft |
Source: Smart MLS #24097500 | ||
![[object Object]](https://photos.zillowstatic.com/fp/9848d3b51a445314adff41d965c35337-p_i.jpg)
