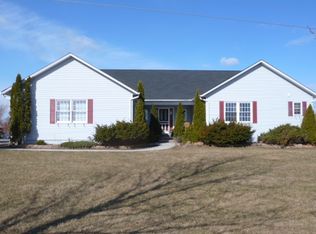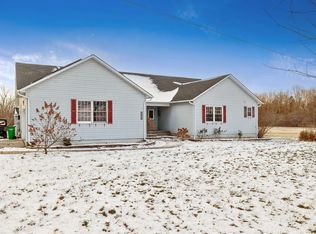One level living with gorgeous views! This three bedroom affordable ranch boasts a spacious kitchen and living room with an open floor plan perfect for entertaining. Travel down the hall to the three large bedrooms including a master bedroom with full bath attached! The lower level is ready to be finished off for even more living space and has a woodstove, great for chilly winters! Oversized, fully insulated garage has plenty of room for a workshop. Just 15 minutes to I-89! Showings begin 5/20/19.
This property is off market, which means it's not currently listed for sale or rent on Zillow. This may be different from what's available on other websites or public sources.


