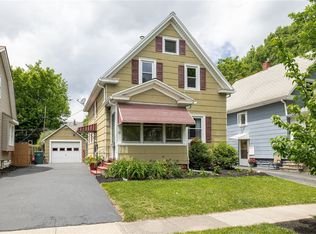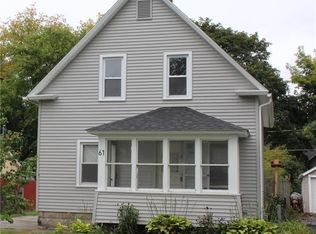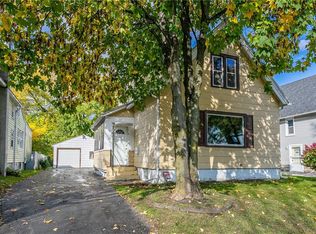House has been completely gutted inside and out and all features are modern. New 200 amp electric from service pole to house and garage. New wiring & circuit breaker panels. Removed old & replaced with PVC & PEX plumbing. Rigid board insulation R-12 installed on exterior walls prior to new vinyl siding. New insulation in walls and attic. New vinyl windows. New doors. Front porch removed and rebuilt to eliminate ant damage. New heating duct work because the house didn't have any. It was a gravity fed system. New drain tile around exterior foundation. New 17 foot wide garage door with opener. Bathroom gutted, expanded and has a 2 person (heated) Jacuzzi tub and stand alone shower. New 90 gallon hi efficiency water heater. New tile. Hardwoods all refinished. Home is completely SMART enabled. Lights (interior & exterior), locks, thermostat, outlets, Cable and phone run to every room. Some electrical outlets in each room are dual use. They have ports for charging cell phone, tablets, or other gadgets built in so no need for clunky power blocks. Ceiling fan in every room. Security camera system with DVR with room for up to 8 cameras. 4 currently installed on exterior. (Homeowner's Insurance discount) New driveway with extra foundation to prevent sagging from constant parking. 3/4 fenced yard.
This property is off market, which means it's not currently listed for sale or rent on Zillow. This may be different from what's available on other websites or public sources.


