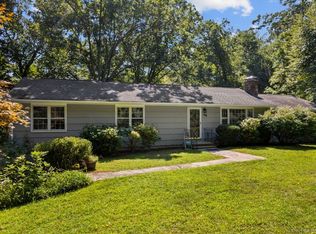Sold for $460,000
$460,000
67 Mile Hill Road South, Newtown, CT 06470
3beds
1,960sqft
Single Family Residence
Built in 1977
2.9 Acres Lot
$559,200 Zestimate®
$235/sqft
$3,706 Estimated rent
Home value
$559,200
$531,000 - $587,000
$3,706/mo
Zestimate® history
Loading...
Owner options
Explore your selling options
What's special
Welcome to serenity - where one can get lost in the park-like activities found no further then the back yard. Located on just under 3 acres, journey around the cleared rolling yard surrounding this charming home. A loving home and well kept, this lovely ranch offers three bedrooms and two full baths, including primary suite. Open Kitchen with stainless steel appliances, tile backsplash, dining area and rear deck for additional entertainment. Hardwood floors throughout all bedrooms along with living space. Downstairs is finished and used currently as a gym and an office + additional bonus brick fireplace & slider door to rear. (In total 1,366 SF upstairs with additional 594 SF on the lower level + two car garage and utility room). Overall the location and lot are very private, with natural tree lines shaping the property and nestled well back from the road (located at the end of a shared driveway). Enjoy the bucolic setting from the spacious back deck, with great outdoor space featuring lush/mature plantings, rolling lawns for a play/gardening, among other activities. Tons of landscaping, tree removal and additional exterior drainage since ownership; wildlife includes deer and the occasional owls at night. Huge yard adjacent to town open space bringing very quiet and serene atmosphere. Parks, Fairfield Hills property and I-84 located less then a mile away.
Zillow last checked: 8 hours ago
Listing updated: July 09, 2024 at 08:18pm
Listed by:
Kyle Neumann 203-240-3912,
Houlihan Lawrence 203-438-0455
Bought with:
Robert Neumann, REB.0758310
Houlihan Lawrence
Source: Smart MLS,MLS#: 170570328
Facts & features
Interior
Bedrooms & bathrooms
- Bedrooms: 3
- Bathrooms: 2
- Full bathrooms: 2
Primary bedroom
- Level: Main
Bedroom
- Level: Main
Bedroom
- Level: Main
Dining room
- Level: Main
Kitchen
- Level: Main
Living room
- Level: Main
Office
- Level: Lower
Rec play room
- Level: Lower
Heating
- Baseboard, Oil
Cooling
- None
Appliances
- Included: Electric Range, Range Hood, Refrigerator, Dishwasher, Washer, Dryer, Electric Water Heater
- Laundry: Main Level
Features
- Basement: Finished
- Attic: Pull Down Stairs
- Number of fireplaces: 2
Interior area
- Total structure area: 1,960
- Total interior livable area: 1,960 sqft
- Finished area above ground: 1,366
- Finished area below ground: 594
Property
Parking
- Total spaces: 2
- Parking features: Attached
- Attached garage spaces: 2
Lot
- Size: 2.90 Acres
- Features: Dry, Cleared, Secluded
Details
- Parcel number: 207676
- Zoning: R-2
Construction
Type & style
- Home type: SingleFamily
- Architectural style: Ranch
- Property subtype: Single Family Residence
Materials
- Wood Siding
- Foundation: Concrete Perimeter
- Roof: Fiberglass
Condition
- New construction: No
- Year built: 1977
Utilities & green energy
- Sewer: Septic Tank
- Water: Well
Community & neighborhood
Location
- Region: Newtown
- Subdivision: Sandy Hook
Price history
| Date | Event | Price |
|---|---|---|
| 8/11/2023 | Sold | $460,000+8.2%$235/sqft |
Source: | ||
| 7/7/2023 | Pending sale | $425,000$217/sqft |
Source: | ||
| 5/24/2023 | Contingent | $425,000$217/sqft |
Source: | ||
| 5/19/2023 | Listed for sale | $425,000+28.8%$217/sqft |
Source: | ||
| 8/20/2018 | Sold | $330,000-1.5%$168/sqft |
Source: | ||
Public tax history
| Year | Property taxes | Tax assessment |
|---|---|---|
| 2025 | $9,515 +6.6% | $331,060 |
| 2024 | $8,929 +2.8% | $331,060 |
| 2023 | $8,687 +14.8% | $331,060 +51.6% |
Find assessor info on the county website
Neighborhood: 06470
Nearby schools
GreatSchools rating
- 7/10Reed Intermediate SchoolGrades: 5-6Distance: 1.3 mi
- 7/10Newtown Middle SchoolGrades: 7-8Distance: 2.1 mi
- 9/10Newtown High SchoolGrades: 9-12Distance: 1.4 mi
Schools provided by the listing agent
- Elementary: Middle Gate
- Middle: Newtown,Reed
- High: Newtown
Source: Smart MLS. This data may not be complete. We recommend contacting the local school district to confirm school assignments for this home.
Get pre-qualified for a loan
At Zillow Home Loans, we can pre-qualify you in as little as 5 minutes with no impact to your credit score.An equal housing lender. NMLS #10287.
Sell for more on Zillow
Get a Zillow Showcase℠ listing at no additional cost and you could sell for .
$559,200
2% more+$11,184
With Zillow Showcase(estimated)$570,384
