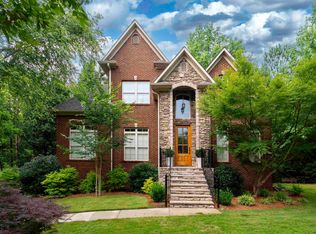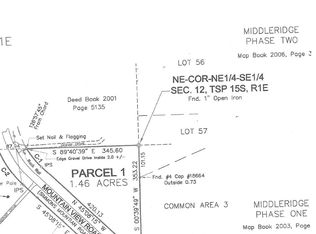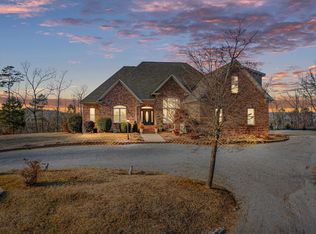Sold for $369,900
$369,900
67 Middle Ridge Trl, Springville, AL 35146
3beds
2,097sqft
Single Family Residence
Built in 2016
0.7 Acres Lot
$340,800 Zestimate®
$176/sqft
$2,052 Estimated rent
Home value
$340,800
$317,000 - $365,000
$2,052/mo
Zestimate® history
Loading...
Owner options
Explore your selling options
What's special
Rare opportunity to own a truly custom built full brick home that offers a 3-car main level garage. Situated on approximately 3/4 acre lot. Castle entry doors lead you into this open floor plan design. The great room has a corner wood-burning fireplace and is open to the kitchen. The large breakfast bar island is a cook's dream. Granite countertops too. The master bedroom suite has a large walk-in closet. Master bath has a claw-foot tub & separate shower & double sink vanity. Split bedroom places the 2 additional bedrooms on the other side of home each with walk-in closets. Large laundry room with built-in cabinetry. Covered back porch. Pull-down attic access to large floored storage above 3-car garage. Large storage closet off garage. Be sure to read remarks with each photo for additional information on each room.
Zillow last checked: 8 hours ago
Listing updated: May 03, 2024 at 06:22pm
Listed by:
Preston Pitts 205-577-6110,
EXIT Legacy Realty
Bought with:
Carla Wise
Kelly Right Real Estate of Ala
Source: GALMLS,MLS#: 21381158
Facts & features
Interior
Bedrooms & bathrooms
- Bedrooms: 3
- Bathrooms: 2
- Full bathrooms: 2
Primary bedroom
- Level: First
Bedroom 1
- Level: First
Bedroom 2
- Level: First
Primary bathroom
- Level: First
Bathroom 1
- Level: First
Kitchen
- Features: Stone Counters
- Level: First
Basement
- Area: 0
Heating
- Central, Heat Pump
Cooling
- Central Air, Heat Pump
Appliances
- Included: Dishwasher, Disposal, Microwave, Stove-Electric, Electric Water Heater
- Laundry: Electric Dryer Hookup, Washer Hookup, Main Level, Laundry Room, Laundry (ROOM), Yes
Features
- Recessed Lighting, Split Bedroom, High Ceilings, Crown Molding, Smooth Ceilings, Double Shower, Soaking Tub, Linen Closet, Separate Shower, Double Vanity, Shared Bath, Split Bedrooms, Tub/Shower Combo, Walk-In Closet(s)
- Flooring: Tile, Vinyl
- Attic: Pull Down Stairs,Yes
- Number of fireplaces: 1
- Fireplace features: Stone, Living Room, Wood Burning
Interior area
- Total interior livable area: 2,097 sqft
- Finished area above ground: 2,097
- Finished area below ground: 0
Property
Parking
- Total spaces: 3
- Parking features: Attached, Driveway, Off Street, Garage Faces Side
- Attached garage spaces: 3
- Has uncovered spaces: Yes
Features
- Levels: One
- Stories: 1
- Patio & porch: Screened, Patio, Porch Screened
- Pool features: None
- Has view: Yes
- View description: Mountain(s)
- Waterfront features: No
Lot
- Size: 0.70 Acres
Details
- Parcel number: 1603070001072.000
- Special conditions: N/A
Construction
Type & style
- Home type: SingleFamily
- Property subtype: Single Family Residence
- Attached to another structure: Yes
Materials
- Brick
- Foundation: Slab
Condition
- Year built: 2016
Utilities & green energy
- Sewer: Septic Tank
- Water: Public
- Utilities for property: Underground Utilities
Community & neighborhood
Location
- Region: Springville
- Subdivision: Middle Ridge
Other
Other facts
- Price range: $369.9K - $369.9K
Price history
| Date | Event | Price |
|---|---|---|
| 4/30/2024 | Sold | $369,900$176/sqft |
Source: | ||
| 4/3/2024 | Contingent | $369,900$176/sqft |
Source: | ||
| 4/1/2024 | Listed for sale | $369,900+29.6%$176/sqft |
Source: | ||
| 11/15/2018 | Sold | $285,500+1327.5%$136/sqft |
Source: | ||
| 12/3/2015 | Sold | $20,000$10/sqft |
Source: Public Record Report a problem | ||
Public tax history
| Year | Property taxes | Tax assessment |
|---|---|---|
| 2024 | $1,505 -3.6% | $30,460 -3.5% |
| 2023 | $1,562 +70.6% | $31,560 +17.9% |
| 2022 | $915 -4.1% | $26,760 |
Find assessor info on the county website
Neighborhood: 35146
Nearby schools
GreatSchools rating
- 6/10Springville Elementary SchoolGrades: PK-5Distance: 2.7 mi
- 10/10Springville Middle SchoolGrades: 6-8Distance: 2.5 mi
- 10/10Springville High SchoolGrades: 9-12Distance: 3.7 mi
Schools provided by the listing agent
- Elementary: Springville
- Middle: Springville
- High: Springville
Source: GALMLS. This data may not be complete. We recommend contacting the local school district to confirm school assignments for this home.
Get a cash offer in 3 minutes
Find out how much your home could sell for in as little as 3 minutes with a no-obligation cash offer.
Estimated market value$340,800
Get a cash offer in 3 minutes
Find out how much your home could sell for in as little as 3 minutes with a no-obligation cash offer.
Estimated market value
$340,800


