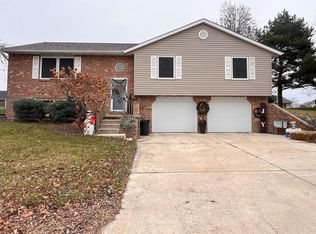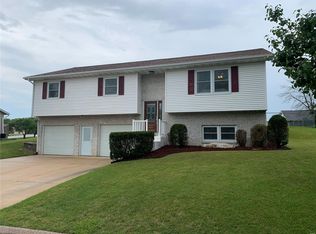Closed
Listing Provided by:
Sue A Giroux 573-248-8716,
Plowman & Assoc., Inc
Bought with: Ravenscraft Realty
Price Unknown
67 Meadows Rd, Hannibal, MO 63401
3beds
2,308sqft
Single Family Residence
Built in 1994
0.29 Acres Lot
$283,300 Zestimate®
$--/sqft
$1,920 Estimated rent
Home value
$283,300
Estimated sales range
Not available
$1,920/mo
Zestimate® history
Loading...
Owner options
Explore your selling options
What's special
Family friendly home! 3 bedrooms & 2 baths on main floor. Living room on main floor plus family room down offers relaxing space for everyone to enjoy. Dining area off kitchen leads to deck and above ground pool (not opened this year). You'll love the beautiful wood floors in entry, dining area & hallway! Handy 3rd full bath with laundry in lower level. Lower level family room could easily be divided to provide an additional sleeping room! Oversized 2 car garage offers extra space for storage. Level fenced back yard for kids or pets. Much is new inside with updated baths, lighting, floor coverings, fresh paint, & new water heater. Exterior has new roof & siding installed in 2023! Owner invites offers!
Zillow last checked: 8 hours ago
Listing updated: April 28, 2025 at 04:20pm
Listing Provided by:
Sue A Giroux 573-248-8716,
Plowman & Assoc., Inc
Bought with:
Madison E Christal, 2022010357
Ravenscraft Realty
Source: MARIS,MLS#: 24041817 Originating MLS: Mark Twain Association of REALTORS
Originating MLS: Mark Twain Association of REALTORS
Facts & features
Interior
Bedrooms & bathrooms
- Bedrooms: 3
- Bathrooms: 3
- Full bathrooms: 3
- Main level bathrooms: 2
- Main level bedrooms: 3
Heating
- Natural Gas, Forced Air
Cooling
- Central Air, Electric
Appliances
- Included: Dishwasher, Electric Range, Electric Oven, Electric Water Heater
Features
- Double Vanity, Shower, Entrance Foyer, Breakfast Bar, Pantry, Solid Surface Countertop(s), Kitchen/Dining Room Combo
- Basement: Full,Partially Finished,Concrete,Walk-Out Access
- Has fireplace: No
- Fireplace features: Recreation Room, None
Interior area
- Total structure area: 2,308
- Total interior livable area: 2,308 sqft
- Finished area above ground: 1,588
- Finished area below ground: 720
Property
Parking
- Total spaces: 2
- Parking features: Basement
- Garage spaces: 2
Features
- Levels: Multi/Split
- Patio & porch: Deck
- Pool features: Above Ground
Lot
- Size: 0.29 Acres
- Dimensions: 100 x 125
Details
- Parcel number: 011.06.24.2.02.002.076
- Special conditions: Standard
Construction
Type & style
- Home type: SingleFamily
- Architectural style: Split Foyer,Traditional
- Property subtype: Single Family Residence
Materials
- Stone Veneer, Brick Veneer, Frame, Vinyl Siding
Condition
- Year built: 1994
Utilities & green energy
- Sewer: Public Sewer
- Water: Public
Community & neighborhood
Location
- Region: Hannibal
- Subdivision: Rolling Meadows
Other
Other facts
- Listing terms: Cash,Conventional,FHA,Other,VA Loan
- Ownership: Private
- Road surface type: Concrete
Price history
| Date | Event | Price |
|---|---|---|
| 8/9/2024 | Sold | -- |
Source: | ||
| 8/6/2024 | Pending sale | $275,000$119/sqft |
Source: | ||
| 7/3/2024 | Contingent | $275,000$119/sqft |
Source: | ||
| 7/2/2024 | Listed for sale | $275,000$119/sqft |
Source: | ||
Public tax history
| Year | Property taxes | Tax assessment |
|---|---|---|
| 2024 | $1,502 +8.4% | $26,610 |
| 2023 | $1,386 +0.2% | $26,610 |
| 2022 | $1,383 +0.8% | $26,610 |
Find assessor info on the county website
Neighborhood: 63401
Nearby schools
GreatSchools rating
- 5/10Veterans Elementary SchoolGrades: K-5Distance: 0.2 mi
- 4/10Hannibal Middle SchoolGrades: 6-8Distance: 1.2 mi
- 5/10Hannibal Sr. High SchoolGrades: 9-12Distance: 1.3 mi
Schools provided by the listing agent
- Elementary: Veterans Elem.
- Middle: Hannibal Middle
- High: Hannibal Sr. High
Source: MARIS. This data may not be complete. We recommend contacting the local school district to confirm school assignments for this home.

