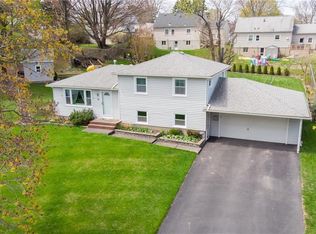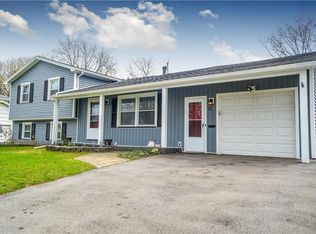Closed
$220,000
67 Meadow Cir, Rochester, NY 14609
3beds
1,924sqft
Single Family Residence
Built in 1960
0.36 Acres Lot
$230,700 Zestimate®
$114/sqft
$2,347 Estimated rent
Maximize your home sale
Get more eyes on your listing so you can sell faster and for more.
Home value
$230,700
$212,000 - $251,000
$2,347/mo
Zestimate® history
Loading...
Owner options
Explore your selling options
What's special
Welcome to your new home! Beautifully maintained split on spacious lot in sought after Brookdale neighborhood. 3 bedrooms, 2 updated baths & lots of upgrades! This home offers comfort & style in a tranquil setting! Hardwood floors throughout! Eat in kitchen w/convection wall oven, induction cooktop & all appliances included! Large family room w/cozy FP & sliding doors to rear deck-perfect for entertaining or relaxing! Convenient features include 1st floor laundry smart NEST thermostat! Recent upgrades add to the homes appeal - brand new tear-off roof, new driveway, Pace thermal windows, an elegant new entryway w/sidelights & ceramic tile flooring. Step outside to your large private & fully fenced backyard - ideal for gatherings & activities. Located in a quiet neighborhood, yet minutes from Route 104, shopping, restaurants and more! this home offers the best of both worlds!
Zillow last checked: 8 hours ago
Listing updated: January 27, 2025 at 08:19am
Listed by:
Carole J. Snow 585-756-7460,
RE/MAX Realty Group
Bought with:
Teresa A. Hughes, 40CO0752225
Howard Hanna
Source: NYSAMLSs,MLS#: R1578540 Originating MLS: Rochester
Originating MLS: Rochester
Facts & features
Interior
Bedrooms & bathrooms
- Bedrooms: 3
- Bathrooms: 2
- Full bathrooms: 2
- Main level bathrooms: 1
Heating
- Gas, Baseboard, Hot Water
Appliances
- Included: Built-In Range, Built-In Oven, Dryer, Dishwasher, Electric Cooktop, Exhaust Fan, Disposal, Gas Water Heater, Microwave, Refrigerator, Range Hood, Washer
- Laundry: Main Level
Features
- Ceiling Fan(s), Separate/Formal Dining Room, Entrance Foyer, Eat-in Kitchen, Separate/Formal Living Room, Sliding Glass Door(s), Programmable Thermostat
- Flooring: Ceramic Tile, Hardwood, Laminate, Varies
- Doors: Sliding Doors
- Windows: Thermal Windows
- Basement: Full,Sump Pump
- Number of fireplaces: 1
Interior area
- Total structure area: 1,924
- Total interior livable area: 1,924 sqft
Property
Parking
- Total spaces: 2
- Parking features: Attached, Garage, Driveway, Garage Door Opener
- Attached garage spaces: 2
Features
- Stories: 3
- Patio & porch: Deck
- Exterior features: Blacktop Driveway, Deck, Fully Fenced, Private Yard, See Remarks
- Fencing: Full
Lot
- Size: 0.36 Acres
- Dimensions: 70 x 169
- Features: Irregular Lot, Residential Lot
Details
- Parcel number: 2634000920900002007000
- Special conditions: Standard
Construction
Type & style
- Home type: SingleFamily
- Architectural style: Split Level
- Property subtype: Single Family Residence
Materials
- Composite Siding, Copper Plumbing
- Foundation: Block
- Roof: Asphalt,Shingle
Condition
- Resale
- Year built: 1960
Utilities & green energy
- Electric: Circuit Breakers
- Sewer: Connected
- Water: Connected, Public
- Utilities for property: Cable Available, High Speed Internet Available, Sewer Connected, Water Connected
Community & neighborhood
Location
- Region: Rochester
- Subdivision: North Goodman Park 02
Other
Other facts
- Listing terms: Conventional,FHA,VA Loan
Price history
| Date | Event | Price |
|---|---|---|
| 1/21/2025 | Sold | $220,000-4.3%$114/sqft |
Source: | ||
| 12/3/2024 | Pending sale | $229,900$119/sqft |
Source: | ||
| 11/20/2024 | Listed for sale | $229,900-8%$119/sqft |
Source: | ||
| 11/20/2024 | Listing removed | $249,900$130/sqft |
Source: | ||
| 11/6/2024 | Listed for sale | $249,900-3.9%$130/sqft |
Source: | ||
Public tax history
| Year | Property taxes | Tax assessment |
|---|---|---|
| 2024 | -- | $207,000 |
| 2023 | -- | $207,000 +64.8% |
| 2022 | -- | $125,600 |
Find assessor info on the county website
Neighborhood: 14609
Nearby schools
GreatSchools rating
- 4/10Laurelton Pardee Intermediate SchoolGrades: 3-5Distance: 1 mi
- 3/10East Irondequoit Middle SchoolGrades: 6-8Distance: 1 mi
- 6/10Eastridge Senior High SchoolGrades: 9-12Distance: 1.3 mi
Schools provided by the listing agent
- District: East Irondequoit
Source: NYSAMLSs. This data may not be complete. We recommend contacting the local school district to confirm school assignments for this home.

