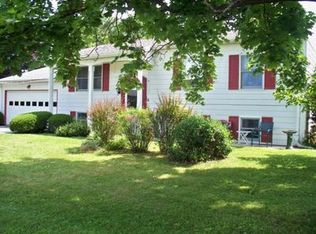Closed
Listed by:
Hayley Santopolo,
Real Broker LLC 855-450-0442
Bought with: Four Corner Properties LLC
$345,000
67 Meadow Brook Road, Rutland City, VT 05701
3beds
1,271sqft
Ranch
Built in 1964
0.32 Acres Lot
$350,800 Zestimate®
$271/sqft
$2,335 Estimated rent
Home value
$350,800
$182,000 - $681,000
$2,335/mo
Zestimate® history
Loading...
Owner options
Explore your selling options
What's special
Welcome to 67 Meadow Brook Road – Modern Comfort in a Prime Location. Nestled in one of the area’s most desirable neighborhoods, this beautifully updated 3-bedroom, 1.5-bath home offers the perfect blend of style, comfort, and convenience. Step inside to find a thoughtfully renovated interior featuring modern finishes, an inviting living space, and a functional layout ideal for families or entertaining. The spacious kitchen boasts contemporary cabinetry, updated appliances, and ample counter space, seamlessly connecting to the dining and living areas. All three bedrooms are generously sized, with plenty of natural light and storage. The full bath has been tastefully updated, and the additional half-bath adds extra convenience for guests. Outside, enjoy a private and nicely sized backyard – perfect for relaxing, gardening, or hosting summer get-togethers. The lot provides just the right balance of space and low-maintenance living. Located close to schools, parks, shopping, and commuter routes, 67 Meadow Brook Road is a move-in-ready gem you won’t want to miss.
Zillow last checked: 8 hours ago
Listing updated: September 03, 2025 at 02:12pm
Listed by:
Hayley Santopolo,
Real Broker LLC 855-450-0442
Bought with:
James W Hurley
Four Corner Properties LLC
Source: PrimeMLS,MLS#: 5052426
Facts & features
Interior
Bedrooms & bathrooms
- Bedrooms: 3
- Bathrooms: 2
- Full bathrooms: 1
- 1/2 bathrooms: 1
Heating
- Oil, Baseboard
Cooling
- None
Appliances
- Included: Dishwasher, Dryer, Range Hood, Microwave, Refrigerator, Washer, Electric Stove, Electric Water Heater
- Laundry: Laundry Hook-ups
Features
- Ceiling Fan(s), Dining Area, Kitchen/Dining, Primary BR w/ BA, Natural Light
- Flooring: Combination, Laminate
- Basement: Concrete Floor,Crawl Space,Insulated,Interior Stairs,Storage Space,Sump Pump,Unfinished,Interior Access,Interior Entry
- Number of fireplaces: 1
- Fireplace features: 1 Fireplace
Interior area
- Total structure area: 2,542
- Total interior livable area: 1,271 sqft
- Finished area above ground: 1,271
- Finished area below ground: 0
Property
Parking
- Total spaces: 1
- Parking features: Paved
- Garage spaces: 1
Features
- Levels: One
- Stories: 1
- Patio & porch: Covered Porch
- Exterior features: Deck, Garden
- Has view: Yes
- View description: Mountain(s)
Lot
- Size: 0.32 Acres
- Features: City Lot, Level, In Town, Near Country Club, Near Golf Course, Near Paths, Near Shopping, Near Skiing, Near Public Transit, Near Hospital, Near School(s)
Details
- Parcel number: 54017012112
- Zoning description: Residential
Construction
Type & style
- Home type: SingleFamily
- Architectural style: Ranch
- Property subtype: Ranch
Materials
- Wood Frame
- Foundation: Concrete
- Roof: Shingle
Condition
- New construction: No
- Year built: 1964
Utilities & green energy
- Electric: Circuit Breakers
- Sewer: Public Sewer
- Utilities for property: Cable Available
Community & neighborhood
Security
- Security features: Hardwired Smoke Detector
Location
- Region: Rutland
Other
Other facts
- Road surface type: Paved
Price history
| Date | Event | Price |
|---|---|---|
| 9/3/2025 | Sold | $345,000-9.2%$271/sqft |
Source: | ||
| 7/19/2025 | Listed for sale | $380,000+123.5%$299/sqft |
Source: | ||
| 9/16/2020 | Sold | $170,000+30.9%$134/sqft |
Source: Public Record Report a problem | ||
| 3/4/2016 | Sold | $129,900$102/sqft |
Source: | ||
| 1/25/2016 | Pending sale | $129,900$102/sqft |
Source: CENTURY 21 Premiere Properties #4437042 Report a problem | ||
Public tax history
| Year | Property taxes | Tax assessment |
|---|---|---|
| 2024 | -- | $133,900 |
| 2023 | -- | $133,900 |
| 2022 | -- | $133,900 |
Find assessor info on the county website
Neighborhood: Rutland City
Nearby schools
GreatSchools rating
- NARutland Northeast Primary SchoolGrades: PK-2Distance: 0.8 mi
- 3/10Rutland Middle SchoolGrades: 7-8Distance: 1.2 mi
- 8/10Rutland Senior High SchoolGrades: 9-12Distance: 0.8 mi
Schools provided by the listing agent
- High: Rutland Senior High School
- District: Rutland City School District
Source: PrimeMLS. This data may not be complete. We recommend contacting the local school district to confirm school assignments for this home.

Get pre-qualified for a loan
At Zillow Home Loans, we can pre-qualify you in as little as 5 minutes with no impact to your credit score.An equal housing lender. NMLS #10287.
