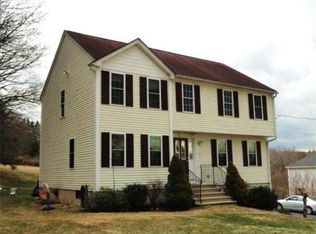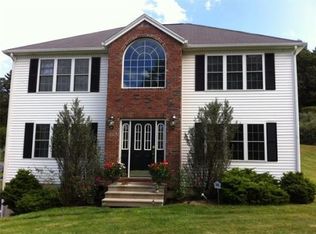Buyer unfortunate circumstance has put this back on market! Hipped Roof Colonial w/ 3 Beds, 2 1/2 Baths, 2 car Garage.This acre lot offers Privacy yet not too far from Town's amenities: shopping, bank, grocery, movie theater & not far from Cedar Lake Rec Area & Westville Dam Rec Area. Kitchen has both casual & formal dining w/SS Appliances, Storage & Custom Designed Island which leads out a slider to back deck. The Trex Deck overlooks a large back yard, great for Grilling, Play or Outdoor Relaxation. Hardwoods. Tons of natural light. The Master Bedroom contains a Reading Nook along w/a Master Bath. Updates include: Pellet Stove (Dec 2015), 8 person Hot Tub, recent MA Saves Energy Audit, Security Sys, Carpets (2010), High Efficiency Furnace, Epoxied Garage Floor, Prof Landscaping, Newer Walkway & Patio along w/ Generator Hook Up. The Basement is Partially Finished. Close to Major Routes MA Pike, 9, 20, 290, 84/CT line **Please note specific showing instructions APO **
This property is off market, which means it's not currently listed for sale or rent on Zillow. This may be different from what's available on other websites or public sources.

