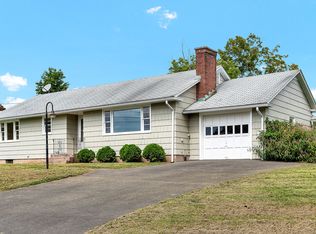Sold for $374,900
$374,900
67 Margarite Road, Middletown, CT 06457
3beds
2,648sqft
Single Family Residence
Built in 1955
0.25 Acres Lot
$422,200 Zestimate®
$142/sqft
$2,525 Estimated rent
Home value
$422,200
$401,000 - $443,000
$2,525/mo
Zestimate® history
Loading...
Owner options
Explore your selling options
What's special
Offered for the first time EVER, this is not your typical 50's Ranch! As soon as you walk in the front door, you feel the warmth of the sunlight shining through the FLOOR TO CEILING front window and are welcomed by the GORGEOUS brick fireplace! Just behind your dining room space is the awesome living room ADDITION boasting high ceilings, windows galore, and access to the 16 x 16 Trex Deck! The next room will easily become your FAVORITE room in the house: the EAT-IN KITCHEN! Not only is it MASSIVE for its age, but it also has well thought out and loving touches, including several skylights, BEAUTIFUL hand painted tiles, and endless storage! Speaking of storage, all three bedrooms have OVERSIZED closets and the main floor bathroom also boasts an excellent supply of cabinetry! Also a size not typical to the 50's, this bathroom hosts a SEPARATE tub and shower stall! Downstairs you'll find about 700 sq ft of finished basement space with a giant living room and separate second FULL Bathroom/Laundry space! This could easily become an in-law with a few minor changes. Also in the basement is access to the utilities and the under house garage! All this, located in a quiet neighborhood in the desirable Farm Hill area in town, you wont be able to feel anything but "this is it, I'm home."
Zillow last checked: 8 hours ago
Listing updated: October 01, 2024 at 02:30am
Listed by:
NATUZZA'S TEAM AT WILLIAM RAVEIS REAL ESTATE,
Jennifer Henry 860-681-2764,
William Raveis Real Estate 860-344-1658
Bought with:
Richard Marouski, REB.0788814
Weichert,REALTORS-Four Corners
Source: Smart MLS,MLS#: 24008071
Facts & features
Interior
Bedrooms & bathrooms
- Bedrooms: 3
- Bathrooms: 2
- Full bathrooms: 2
Primary bedroom
- Features: Hardwood Floor
- Level: Main
Bedroom
- Features: Wall/Wall Carpet
- Level: Main
Bedroom
- Features: Wall/Wall Carpet
- Level: Main
Bathroom
- Level: Main
Bathroom
- Features: Laundry Hookup
- Level: Lower
Den
- Level: Lower
Dining room
- Features: Hardwood Floor
- Level: Main
Kitchen
- Features: Skylight
- Level: Main
Living room
- Features: Bookcases, Built-in Features, Fireplace, Hardwood Floor
- Level: Main
Heating
- Hot Water, Oil
Cooling
- Central Air
Appliances
- Included: Oven/Range, Microwave, Refrigerator, Dishwasher, Washer, Dryer, Water Heater
- Laundry: Lower Level
Features
- Basement: Full,Garage Access,Apartment,Partially Finished,Liveable Space
- Attic: Access Via Hatch
- Number of fireplaces: 2
Interior area
- Total structure area: 2,648
- Total interior livable area: 2,648 sqft
- Finished area above ground: 1,913
- Finished area below ground: 735
Property
Parking
- Total spaces: 1
- Parking features: Attached
- Attached garage spaces: 1
Features
- Patio & porch: Deck
- Exterior features: Stone Wall
Lot
- Size: 0.25 Acres
- Features: Sloped, Cleared
Details
- Parcel number: 1009900
- Zoning: R-15
Construction
Type & style
- Home type: SingleFamily
- Architectural style: Ranch
- Property subtype: Single Family Residence
Materials
- Brick
- Foundation: Concrete Perimeter
- Roof: Asphalt
Condition
- New construction: No
- Year built: 1955
Utilities & green energy
- Sewer: Public Sewer
- Water: Public
Community & neighborhood
Location
- Region: Middletown
Price history
| Date | Event | Price |
|---|---|---|
| 5/1/2024 | Listing removed | $374,900$142/sqft |
Source: | ||
| 5/1/2024 | Listed for sale | $374,900$142/sqft |
Source: | ||
| 4/29/2024 | Sold | $374,900$142/sqft |
Source: | ||
| 4/11/2024 | Pending sale | $374,900$142/sqft |
Source: | ||
| 4/6/2024 | Listed for sale | $374,900$142/sqft |
Source: | ||
Public tax history
| Year | Property taxes | Tax assessment |
|---|---|---|
| 2025 | $7,830 +4.5% | $211,550 |
| 2024 | $7,491 +5.4% | $211,550 |
| 2023 | $7,110 +11.8% | $211,550 +37.3% |
Find assessor info on the county website
Neighborhood: 06457
Nearby schools
GreatSchools rating
- 5/10Wesley SchoolGrades: K-5Distance: 1.2 mi
- 4/10Beman Middle SchoolGrades: 7-8Distance: 0.7 mi
- 4/10Middletown High SchoolGrades: 9-12Distance: 3.6 mi
Schools provided by the listing agent
- Elementary: Farm Hill
- High: Middletown
Source: Smart MLS. This data may not be complete. We recommend contacting the local school district to confirm school assignments for this home.
Get pre-qualified for a loan
At Zillow Home Loans, we can pre-qualify you in as little as 5 minutes with no impact to your credit score.An equal housing lender. NMLS #10287.
Sell for more on Zillow
Get a Zillow Showcase℠ listing at no additional cost and you could sell for .
$422,200
2% more+$8,444
With Zillow Showcase(estimated)$430,644
