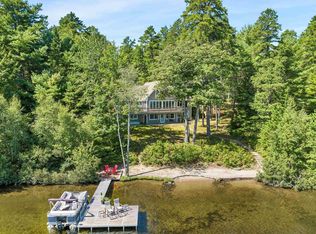AMAZING 3,700+ SQUARE FOOT "LIKE NEW" HOME WITH 150 FEET OF FRONTAGE ON PRISTINE SILVER LAKE!! TRULY ONE OF THE FINEST HOMES ON SILVER LAKE! This home features spacious living areas with large windows facing the lake and views from all rooms on the lake side of the house. Nine foot high ceilings, wainscoted walls, quality oak flooring, floor-to-ceiling fieldstone fireplace in living room, and an abundance of sleeping and relaxing areas. The first floor features a large master bedroom suite with two walk-in closets (6'x9' and 8'11"x5'1") and a custom master bathroom with separate tiled shower and jet tub. The first floor also includes an office with a wall of built-in bookcases and cabinetry and a wonderful open living/dining/kitchen, which opens to a 39x10 foot deck and a gorgeous screened-in porch. The second level features three bedrooms, two full bathrooms, and a family room. The walkout lower level has two more bedrooms, game room with a pool table, den, full bathroom, laundry room, and utility area. Top-of-the-line Buderus forced hot water heating system by oil, two 82 gallon hot water tanks, security system, three air conditioning heat pumps, and whole house generator. The exterior is professionally landscaped with an appealing combination of perennial gardens, pavers, stone work, and mature trees. Detached two car, 1 3/4 story garage, wood shed, and a storage shed at the water's edge for water toys. Much of the furniture is included as well as dock & swim deck!
This property is off market, which means it's not currently listed for sale or rent on Zillow. This may be different from what's available on other websites or public sources.
