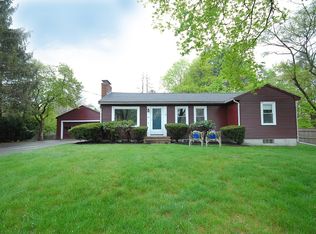Sold for $1,350,000
$1,350,000
67 Macarthur Rd, Concord, MA 01742
4beds
2,429sqft
Single Family Residence
Built in 1952
0.27 Acres Lot
$1,402,800 Zestimate®
$556/sqft
$4,306 Estimated rent
Home value
$1,402,800
$1.32M - $1.49M
$4,306/mo
Zestimate® history
Loading...
Owner options
Explore your selling options
What's special
Nestled in this quiet West Concord neighborhood, this proud Colonial is sitting pretty in the Heart of the Village. This spacious 4 BR home has something for everyone and a space for your every need. On the main level a pretty foyer leads to the large living room with fireplace, a 1st floor study and guest bedroom (or second study), a sunny dining room and kitchen overlooking the family room and expansive yard. Upstairs you'll appreciate the front to back primary with walk-in, plus two additional bedrooms. To complete the picture, an expansive lower level bonus room will be the ultimate family playspace. The large deck is gently perched above the professionally landscaped, fenced-in yard, alive with perennials and plenty of places to run and play. Catch a glimpse of the Concord Country Club from this fun and unique vista. Just a short stroll to everything the West Concord Village has to offer including restaurants, shops, the Bruce Freeman Rail Trail and the commuter rail to Boston.
Zillow last checked: 8 hours ago
Listing updated: June 04, 2024 at 03:42am
Listed by:
KC Winslow 978-837-0377,
Barrett Sotheby's International Realty 978-369-6453
Bought with:
Team Suzanne and Company
Compass
Source: MLS PIN,MLS#: 73203780
Facts & features
Interior
Bedrooms & bathrooms
- Bedrooms: 4
- Bathrooms: 2
- Full bathrooms: 2
Primary bedroom
- Features: Walk-In Closet(s), Flooring - Hardwood
- Level: Second
- Area: 325
- Dimensions: 25 x 13
Bedroom 2
- Features: Flooring - Wall to Wall Carpet
- Level: Second
- Area: 144
- Dimensions: 12 x 12
Bedroom 3
- Features: Flooring - Wall to Wall Carpet
- Level: Second
- Area: 154
- Dimensions: 14 x 11
Bedroom 4
- Features: Walk-In Closet(s), Flooring - Hardwood
- Level: First
- Area: 154
- Dimensions: 14 x 11
Bathroom 1
- Level: First
Bathroom 2
- Level: First
Dining room
- Features: Closet/Cabinets - Custom Built, Flooring - Hardwood, Window(s) - Bay/Bow/Box, Lighting - Pendant
- Level: First
- Area: 140
- Dimensions: 14 x 10
Family room
- Features: Skylight, Closet/Cabinets - Custom Built, Flooring - Hardwood, Window(s) - Picture, Balcony / Deck, Deck - Exterior, Exterior Access, Open Floorplan, Slider
- Level: First
- Area: 240
- Dimensions: 20 x 12
Kitchen
- Features: Countertops - Stone/Granite/Solid, Breakfast Bar / Nook, Open Floorplan, Lighting - Overhead
- Level: First
- Area: 121
- Dimensions: 11 x 11
Living room
- Features: Flooring - Hardwood, Crown Molding
- Level: First
- Area: 238
- Dimensions: 17 x 14
Heating
- Baseboard, Oil
Cooling
- Window Unit(s)
Appliances
- Included: Water Heater, Range, Dishwasher, Trash Compactor, Microwave, Refrigerator, Washer, Dryer, Range Hood
- Laundry: Electric Dryer Hookup, Washer Hookup
Features
- Closet/Cabinets - Custom Built, Lighting - Overhead, Crown Molding, Recessed Lighting, Study, Bonus Room
- Flooring: Wood, Tile, Carpet, Flooring - Hardwood
- Basement: Full,Partially Finished,Interior Entry,Garage Access
- Number of fireplaces: 1
- Fireplace features: Living Room
Interior area
- Total structure area: 2,429
- Total interior livable area: 2,429 sqft
Property
Parking
- Total spaces: 4
- Parking features: Under, Carport, Paved Drive, Off Street
- Attached garage spaces: 2
- Has carport: Yes
- Uncovered spaces: 2
Features
- Patio & porch: Deck, Deck - Wood
- Exterior features: Deck, Deck - Wood, Rain Gutters, Professional Landscaping, Fenced Yard
- Fencing: Fenced/Enclosed,Fenced
- Waterfront features: Lake/Pond, 1 to 2 Mile To Beach, Beach Ownership(Public)
Lot
- Size: 0.27 Acres
- Features: Wooded, Cleared
Details
- Parcel number: M:10E B:3699,455798
- Zoning: C
Construction
Type & style
- Home type: SingleFamily
- Architectural style: Colonial
- Property subtype: Single Family Residence
Materials
- Frame
- Foundation: Concrete Perimeter
- Roof: Shingle
Condition
- Year built: 1952
Utilities & green energy
- Sewer: Private Sewer
- Water: Public
- Utilities for property: for Electric Range, for Electric Oven, for Electric Dryer, Washer Hookup
Community & neighborhood
Community
- Community features: Public Transportation, Shopping, Pool, Tennis Court(s), Park, Walk/Jog Trails, Stable(s), Golf, Medical Facility, Bike Path, Conservation Area, Private School, Public School
Location
- Region: Concord
Other
Other facts
- Listing terms: Contract
Price history
| Date | Event | Price |
|---|---|---|
| 5/31/2024 | Sold | $1,350,000+14.9%$556/sqft |
Source: MLS PIN #73203780 Report a problem | ||
| 3/11/2024 | Contingent | $1,175,000$484/sqft |
Source: MLS PIN #73203780 Report a problem | ||
| 3/6/2024 | Listed for sale | $1,175,000+56.1%$484/sqft |
Source: MLS PIN #73203780 Report a problem | ||
| 5/30/2013 | Sold | $752,500+7.1%$310/sqft |
Source: Public Record Report a problem | ||
| 5/24/2006 | Sold | $702,500+7.3%$289/sqft |
Source: Public Record Report a problem | ||
Public tax history
| Year | Property taxes | Tax assessment |
|---|---|---|
| 2025 | $14,240 +1% | $1,073,900 |
| 2024 | $14,100 +8.9% | $1,073,900 +7.5% |
| 2023 | $12,942 +7.5% | $998,600 +22.5% |
Find assessor info on the county website
Neighborhood: 01742
Nearby schools
GreatSchools rating
- 8/10Willard SchoolGrades: PK-5Distance: 1.7 mi
- 7/10Concord Middle SchoolGrades: 6-8Distance: 1.2 mi
- 10/10Concord Carlisle High SchoolGrades: 9-12Distance: 1.8 mi
Schools provided by the listing agent
- Elementary: Willard
- Middle: Cms
- High: Cchs
Source: MLS PIN. This data may not be complete. We recommend contacting the local school district to confirm school assignments for this home.
Get a cash offer in 3 minutes
Find out how much your home could sell for in as little as 3 minutes with a no-obligation cash offer.
Estimated market value$1,402,800
Get a cash offer in 3 minutes
Find out how much your home could sell for in as little as 3 minutes with a no-obligation cash offer.
Estimated market value
$1,402,800
